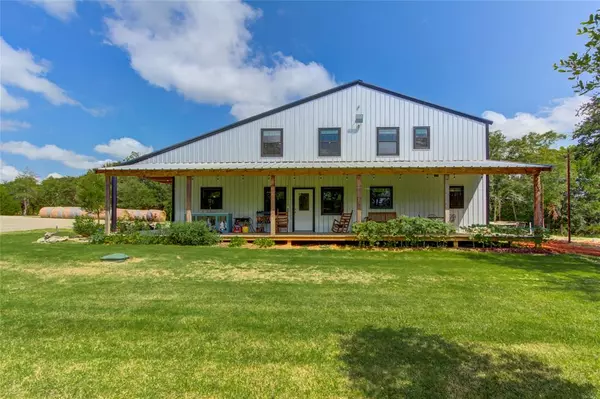$615,000
For more information regarding the value of a property, please contact us for a free consultation.
3730 Clay Creek RD Brenham, TX 77833
3 Beds
2.1 Baths
1,650 SqFt
Key Details
Property Type Vacant Land
Listing Status Sold
Purchase Type For Sale
Square Footage 1,650 sqft
Price per Sqft $348
Subdivision Yegua- Yegua
MLS Listing ID 17830614
Sold Date 12/31/21
Style Other Style
Bedrooms 3
Full Baths 2
Half Baths 1
Year Built 2018
Annual Tax Amount $3,933
Tax Year 2020
Lot Size 7.000 Acres
Acres 7.0
Property Description
3-br 2.5 ba country escape on 7 +/- acres is peacefully situated with mature trees and a secluded feel. Upon entry you will cross over a unique shaped pond. At the house the shaded wrap around porches with the perfect amounts of wood and rock touches make it feel like home. Step inside and see how the house flows into a luminous, open concept living/dining/kitchen area. The kitchen is equipped with granite countertops and a great island for entertaining. Primary bedroom on first floor with a full bath. Laundry/mud room with half ba and door to the attached shop. Two bedrooms upstairs with one being another primary. The upstairs primary bathroom has a custom walk-in shower w/ natural river rock and wood tile features with double vanity. The home is connected to a 40 x 40 shop with double roll up doors and a 20 x 40 attached carport. With so many custom features this house is a must see! One thing we know for sure is you’ll enjoy the back porch both morning and night.
Location
State TX
County Washington
Rooms
Bedroom Description Primary Bed - 1st Floor,Primary Bed - 2nd Floor
Other Rooms 1 Living Area, Breakfast Room, Kitchen/Dining Combo, Living Area - 1st Floor, Utility Room in House
Master Bathroom Primary Bath: Double Sinks, Half Bath
Kitchen Breakfast Bar, Island w/o Cooktop, Kitchen open to Family Room
Interior
Heating Central Gas
Cooling Central Electric
Flooring Laminate, Tile, Wood
Exterior
Parking Features Oversized Garage
Garage Description Workshop
Improvements Guest House
Private Pool No
Building
Lot Description Cleared, Wooded
Foundation Slab
Lot Size Range 5 Up to 10 Acres
Sewer Septic Tank
Water Well
New Construction No
Schools
Elementary Schools Bisd Draw
Middle Schools Brenham Junior High School
High Schools Brenham High School
School District 137 - Brenham
Others
Restrictions Horses Allowed,Mobile Home Allowed,No Restrictions
Tax ID R18197
Energy Description Ceiling Fans
Acceptable Financing Cash Sale, Conventional
Tax Rate 1.5968
Disclosures Sellers Disclosure
Listing Terms Cash Sale, Conventional
Financing Cash Sale,Conventional
Special Listing Condition Sellers Disclosure
Read Less
Want to know what your home might be worth? Contact us for a FREE valuation!

Our team is ready to help you sell your home for the highest possible price ASAP

Bought with Zuri Properties






