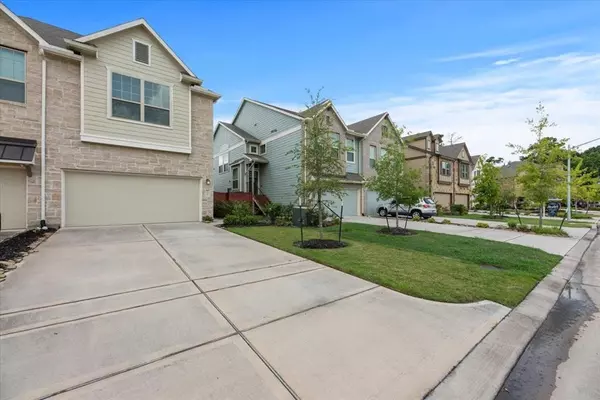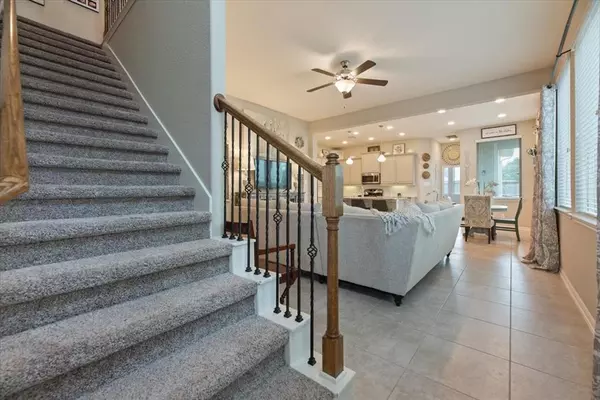$265,000
For more information regarding the value of a property, please contact us for a free consultation.
22328 Misty Woods LN Porter, TX 77365
3 Beds
2.1 Baths
1,958 SqFt
Key Details
Property Type Townhouse
Sub Type Townhouse
Listing Status Sold
Purchase Type For Sale
Square Footage 1,958 sqft
Price per Sqft $134
Subdivision Woodridge Forest 15
MLS Listing ID 20472019
Sold Date 08/01/22
Style Traditional
Bedrooms 3
Full Baths 2
Half Baths 1
HOA Fees $140/ann
Year Built 2018
Annual Tax Amount $8,125
Tax Year 2021
Lot Size 3,483 Sqft
Property Description
Two-story home with 3 bedrooms, 2.5 baths, game room, and 2-car attached garage. The large family room leads into the kitchen and separate breakfast area, with back door to covered patio. First floor Primary Suite overlooks the backyard and includes a private bath and large walk-in closet. Utility room and powder room on first floor. Game room and two secondary bedrooms with a full bath upstairs. Quiet neighborhood with walking trails. Home is within close proximity of highly rated Woodridge Forest Middle School. Amenities include fitness center, pool, splash pad, parks, and the 75+ mile trail system in Kingwood.
Location
State TX
County Montgomery
Area Porter/New Caney East
Rooms
Bedroom Description Primary Bed - 1st Floor,Walk-In Closet
Other Rooms Gameroom Up, Kitchen/Dining Combo, Living Area - 1st Floor, Utility Room in House
Master Bathroom Half Bath, Primary Bath: Shower Only, Secondary Bath(s): Double Sinks, Secondary Bath(s): Tub/Shower Combo, Vanity Area
Kitchen Breakfast Bar, Island w/o Cooktop, Kitchen open to Family Room, Pantry, Soft Closing Drawers
Interior
Interior Features Fire/Smoke Alarm, Refrigerator Included
Heating Central Electric
Cooling Central Electric
Flooring Tile
Laundry Utility Rm in House
Exterior
Exterior Feature Back Yard, Front Yard, Partially Fenced, Sprinkler System
Parking Features Attached Garage
Roof Type Composition
Private Pool No
Building
Faces North
Story 2
Entry Level All Levels
Foundation Slab
Builder Name Chesmar
Sewer Public Sewer
Water Water District
Structure Type Cement Board,Stone
New Construction No
Schools
Elementary Schools Kings Manor Elementary School
Middle Schools Woodridge Forest Middle School
High Schools Porter High School (New Caney)
School District 39 - New Caney
Others
HOA Fee Include Exterior Building,Recreational Facilities
Senior Community No
Tax ID 9736-15-00400
Energy Description Insulated/Low-E windows
Acceptable Financing Cash Sale, Conventional, FHA, VA
Tax Rate 3.3931
Disclosures Sellers Disclosure
Listing Terms Cash Sale, Conventional, FHA, VA
Financing Cash Sale,Conventional,FHA,VA
Special Listing Condition Sellers Disclosure
Read Less
Want to know what your home might be worth? Contact us for a FREE valuation!

Our team is ready to help you sell your home for the highest possible price ASAP

Bought with Century 21 Exclusive





