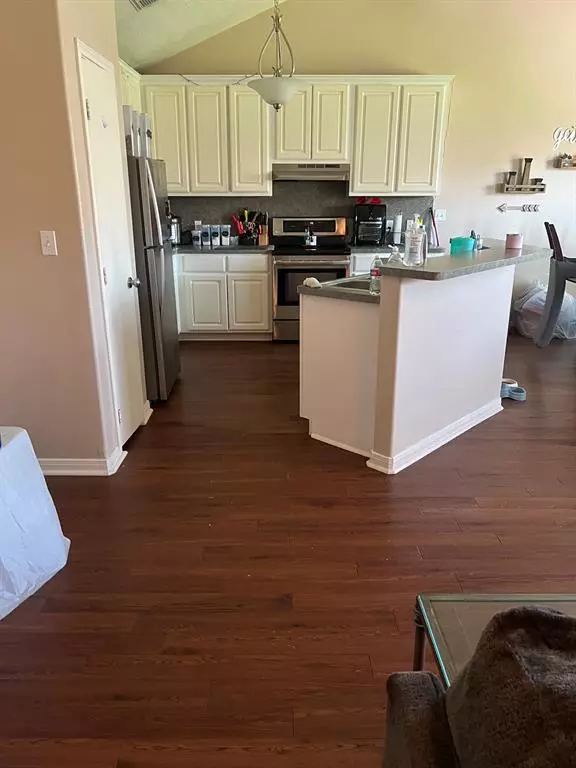$204,900
For more information regarding the value of a property, please contact us for a free consultation.
9703 Amberjack DR Texas City, TX 77591
3 Beds
2 Baths
1,523 SqFt
Key Details
Property Type Single Family Home
Listing Status Sold
Purchase Type For Sale
Square Footage 1,523 sqft
Price per Sqft $131
Subdivision South Point Estates Sec 1
MLS Listing ID 22722083
Sold Date 08/26/22
Style Ranch
Bedrooms 3
Full Baths 2
HOA Fees $22/ann
HOA Y/N 1
Year Built 2003
Annual Tax Amount $4,571
Tax Year 2021
Lot Size 8,299 Sqft
Acres 0.1905
Property Description
This gorgeous 3 BR, 2 BA, 2 car garage house is situated on a beautiful lot in South Point Estates and has been very well maintained. Upon entering you'll notice the open living with soaring ceilings and a door leading to the backyard patio. Located directly off the living room is the kitchen and dining combo. The spacious kitchen has an island complete with a sink and breakfast bar. The primary bedroom is large enough to feel pampered daily, offering a soaking tub, a separate shower and double sinks. Down the hall are 2 roomy bedrooms as well as the second bathroom. Completely enclosed backyard is perfect if you have entertaining in mind. Call today!
Location
State TX
County Galveston
Area Texas City
Rooms
Bedroom Description All Bedrooms Down
Kitchen Island w/o Cooktop, Kitchen open to Family Room, Pantry, Soft Closing Cabinets
Interior
Heating Central Gas
Cooling Central Electric
Flooring Tile, Vinyl Plank
Exterior
Parking Features Attached Garage
Garage Spaces 2.0
Roof Type Composition
Private Pool No
Building
Lot Description Subdivision Lot
Story 1
Foundation Slab
Sewer Public Sewer
Water Public Water
Structure Type Brick,Cement Board
New Construction No
Schools
Elementary Schools Hughes Road Elementary School
Middle Schools Lobit Middle School
High Schools Dickinson High School
School District 17 - Dickinson
Others
Senior Community No
Restrictions Deed Restrictions
Tax ID 6623-0001-0012-000
Acceptable Financing Cash Sale, Conventional, FHA, Investor, No Approval, Texas Veterans Land Board, USDA Loan, VA
Tax Rate 2.5428
Disclosures Sellers Disclosure
Listing Terms Cash Sale, Conventional, FHA, Investor, No Approval, Texas Veterans Land Board, USDA Loan, VA
Financing Cash Sale,Conventional,FHA,Investor,No Approval,Texas Veterans Land Board,USDA Loan,VA
Special Listing Condition Sellers Disclosure
Read Less
Want to know what your home might be worth? Contact us for a FREE valuation!

Our team is ready to help you sell your home for the highest possible price ASAP

Bought with Sunrise Realty





