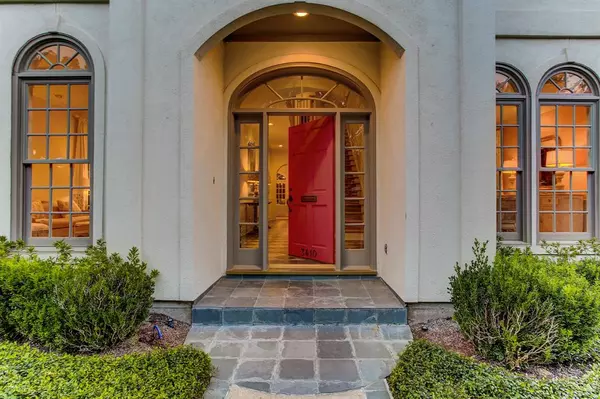$1,925,000
For more information regarding the value of a property, please contact us for a free consultation.
3410 Nottingham ST West University Place, TX 77005
5 Beds
4.1 Baths
4,778 SqFt
Key Details
Property Type Single Family Home
Listing Status Sold
Purchase Type For Sale
Square Footage 4,778 sqft
Price per Sqft $422
Subdivision West University
MLS Listing ID 73236588
Sold Date 11/15/21
Style Traditional
Bedrooms 5
Full Baths 4
Half Baths 1
Year Built 1993
Annual Tax Amount $35,934
Tax Year 2020
Lot Size 7,500 Sqft
Property Description
This lovely home on one of West U's most coveted blocks offers the finest in outdoor entertaining & beautiful interior spaces.The 10' ceilings, gracious entry, wainscoting, crown molding an arched cased openings add charm unseen in todays new construction. The luxurious primary features custom drapes, chandelier & vaulted ceilings. Updated 2016, the primary bath showcases marble surfaces, frameless shower, freestanding tub & 2 walk-in closets.Multiple work-from-home options include a downstairs study, private office space off the primary, & quarters above the garage. Open flr plan & gorgeous windows connect the family rm & kitchen to the incredible turfed backyard that can be seen from almost any vantage point. Kit features marble, subway tile, gas range & walk-in pantry. The top-notch outdoor setup has it all: a professionally installed putting green, long gated driveway w/abundant space for all sorts of ride along toys, & covered patio for dining & game watching. All info per seller
Location
State TX
County Harris
Area West University/Southside Area
Rooms
Bedroom Description All Bedrooms Up
Other Rooms Breakfast Room, Family Room, Formal Dining, Formal Living, Garage Apartment, Library, Quarters/Guest House, Utility Room in House
Den/Bedroom Plus 5
Kitchen Kitchen open to Family Room, Walk-in Pantry
Interior
Interior Features Alarm System - Owned, Crown Molding, Drapes/Curtains/Window Cover, Dry Bar, Dryer Included, Fire/Smoke Alarm, Formal Entry/Foyer, High Ceiling, Prewired for Alarm System, Refrigerator Included, Washer Included, Wet Bar, Wired for Sound
Heating Central Gas
Cooling Central Gas
Flooring Carpet, Laminate, Tile
Fireplaces Number 2
Fireplaces Type Gas Connections, Wood Burning Fireplace
Exterior
Exterior Feature Back Yard, Covered Patio/Deck, Detached Gar Apt /Quarters, Patio/Deck, Sprinkler System
Garage Attached/Detached Garage
Garage Spaces 2.0
Garage Description Auto Driveway Gate, Driveway Gate
Roof Type Composition
Street Surface Concrete,Curbs,Gutters
Private Pool No
Building
Lot Description Subdivision Lot
Faces South
Story 2
Foundation Slab on Builders Pier
Sewer Public Sewer
Water Public Water
Structure Type Stucco
New Construction No
Schools
Elementary Schools West University Elementary School
Middle Schools Pershing Middle School
High Schools Lamar High School (Houston)
School District 27 - Houston
Others
Restrictions Deed Restrictions
Tax ID 055-117-081-0008
Energy Description Ceiling Fans
Acceptable Financing Cash Sale, Conventional
Tax Rate 2.1316
Disclosures Sellers Disclosure
Listing Terms Cash Sale, Conventional
Financing Cash Sale,Conventional
Special Listing Condition Sellers Disclosure
Read Less
Want to know what your home might be worth? Contact us for a FREE valuation!

Our team is ready to help you sell your home for the highest possible price ASAP

Bought with Walzel Properties






