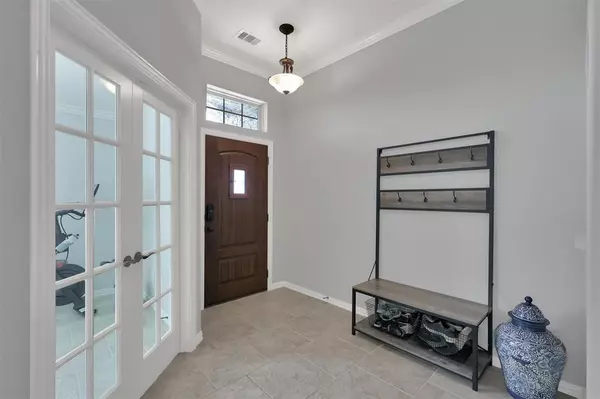$315,000
For more information regarding the value of a property, please contact us for a free consultation.
3731 Paladera Place CT Spring, TX 77386
4 Beds
2 Baths
2,105 SqFt
Key Details
Property Type Single Family Home
Listing Status Sold
Purchase Type For Sale
Square Footage 2,105 sqft
Price per Sqft $160
Subdivision Falls At Imperial Oaks
MLS Listing ID 82351783
Sold Date 11/04/21
Style Traditional
Bedrooms 4
Full Baths 2
HOA Fees $54/ann
HOA Y/N 1
Year Built 2014
Annual Tax Amount $7,520
Tax Year 2020
Lot Size 6,151 Sqft
Acres 0.1412
Property Description
Welcome to this BEAUTIFUL 4 bedroom w/ a study, 2 bath, 1 story home located in the highly sought after community of Falls at Imperial Oaks. Inside features a study with a built-in desk and a formal dining separate from the kitchen and breakfast eating. The kitchen is open to the living space and has stainless steel appliances, granite counters, a pantry, and bar seating. A gas log fireplace is located in the living space with a door leading outside to the backyard. The master suite is light and bright with an attached ensuite featuring double sinks, a jetted soaking tub, and separate walk-in shower. All 3 guest suites have ceiling fans and ample closet space. Out back, enjoy the peaceful evenings under the covered back patio overlooking the well manicured yard. Falls at Imperial Oaks is conveniently located near I45 and The Grand Parkway and offers incredible amenities including pools, splash pads, soccer fields, 100 acre Lake Holcomb, tennis courts, walking trails and a club house!
Location
State TX
County Montgomery
Area Spring Northeast
Rooms
Bedroom Description All Bedrooms Down
Other Rooms Breakfast Room, Formal Dining, Home Office/Study, Utility Room in House
Den/Bedroom Plus 5
Kitchen Kitchen open to Family Room, Pantry
Interior
Interior Features Crown Molding, Fire/Smoke Alarm, High Ceiling
Heating Central Gas
Cooling Central Electric
Flooring Carpet, Tile
Fireplaces Number 1
Fireplaces Type Gaslog Fireplace
Exterior
Exterior Feature Back Yard Fenced, Covered Patio/Deck, Sprinkler System
Garage Attached Garage
Garage Spaces 2.0
Roof Type Composition
Street Surface Asphalt
Private Pool No
Building
Lot Description Cleared, Subdivision Lot
Story 1
Foundation Slab
Water Water District
Structure Type Brick,Stone
New Construction No
Schools
Elementary Schools Birnham Woods Elementary School
Middle Schools York Junior High School
High Schools Grand Oaks High School
School District 11 - Conroe
Others
Restrictions Deed Restrictions
Tax ID 5042-06-05400
Ownership Full Ownership
Energy Description Ceiling Fans,Digital Program Thermostat,Energy Star Appliances
Acceptable Financing Cash Sale, Conventional, FHA, Investor, VA
Tax Rate 3.1903
Disclosures Exclusions, Mud, Sellers Disclosure
Listing Terms Cash Sale, Conventional, FHA, Investor, VA
Financing Cash Sale,Conventional,FHA,Investor,VA
Special Listing Condition Exclusions, Mud, Sellers Disclosure
Read Less
Want to know what your home might be worth? Contact us for a FREE valuation!

Our team is ready to help you sell your home for the highest possible price ASAP

Bought with Sovereign Real Estate Group






