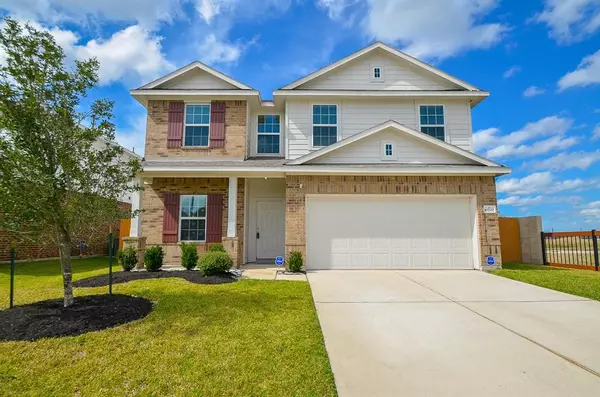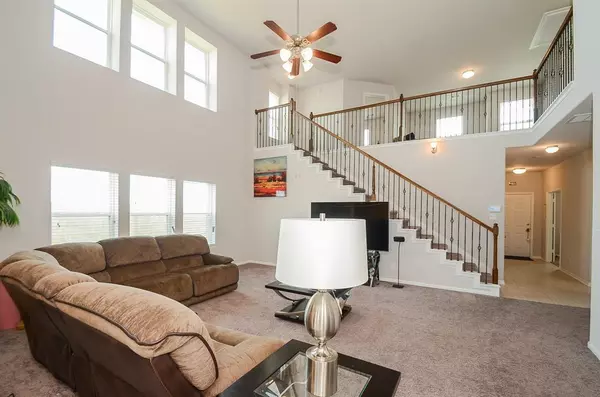$349,900
For more information regarding the value of a property, please contact us for a free consultation.
10202 Humphrey Green DR Rosharon, TX 77583
4 Beds
2.1 Baths
2,513 SqFt
Key Details
Property Type Single Family Home
Listing Status Sold
Purchase Type For Sale
Square Footage 2,513 sqft
Price per Sqft $141
Subdivision Sierra Vista Sec 2
MLS Listing ID 81067087
Sold Date 02/28/22
Style Traditional
Bedrooms 4
Full Baths 2
Half Baths 1
HOA Fees $79/ann
HOA Y/N 1
Year Built 2018
Annual Tax Amount $9,726
Tax Year 2021
Lot Size 6,129 Sqft
Acres 0.1407
Property Description
This 3 year old "Trinity" floor plan by Castle Rock is on the market! This beautiful home is located in a cul-de-sac, has a waterview, no back neighbors, and 4 bedrooms with the primary bedroom on the 1st floor. The primary bath has double sinks and separate tub and shower. The walk-in closet is large and accommodating. The kitchen has 42" cabinets. ceramic tile, granite countertops, and upgraded backsplash. Upstairs you'll find a spacious gameroom overlooking the family room which makes this home perfect for entertaining. You can relax in the evening under the covered back patio. Have your Realtor show you this one before it's gone!
Location
State TX
County Brazoria
Community Sierra Vista
Area Alvin North
Rooms
Bedroom Description Primary Bed - 1st Floor,Walk-In Closet
Other Rooms Breakfast Room, Family Room, Gameroom Up
Master Bathroom Primary Bath: Double Sinks, Primary Bath: Separate Shower
Den/Bedroom Plus 4
Kitchen Kitchen open to Family Room, Pantry
Interior
Interior Features High Ceiling
Heating Central Gas
Cooling Central Electric
Flooring Carpet, Tile
Exterior
Exterior Feature Covered Patio/Deck, Partially Fenced, Patio/Deck
Parking Features Attached Garage
Garage Spaces 2.0
Roof Type Composition
Street Surface Concrete
Private Pool No
Building
Lot Description Cul-De-Sac, Subdivision Lot
Story 2
Foundation Slab
Water Water District
Structure Type Brick,Cement Board
New Construction No
Schools
Elementary Schools Meridiana Elementary School
Middle Schools Caffey Junior High School
High Schools Manvel High School
School District 3 - Alvin
Others
Senior Community No
Restrictions Deed Restrictions
Tax ID 7578-2001-001
Ownership Full Ownership
Energy Description Ceiling Fans
Acceptable Financing Cash Sale, Conventional, FHA, VA
Tax Rate 3.606
Disclosures Mud, Sellers Disclosure
Listing Terms Cash Sale, Conventional, FHA, VA
Financing Cash Sale,Conventional,FHA,VA
Special Listing Condition Mud, Sellers Disclosure
Read Less
Want to know what your home might be worth? Contact us for a FREE valuation!

Our team is ready to help you sell your home for the highest possible price ASAP

Bought with HOUSTON TOP REALTY





