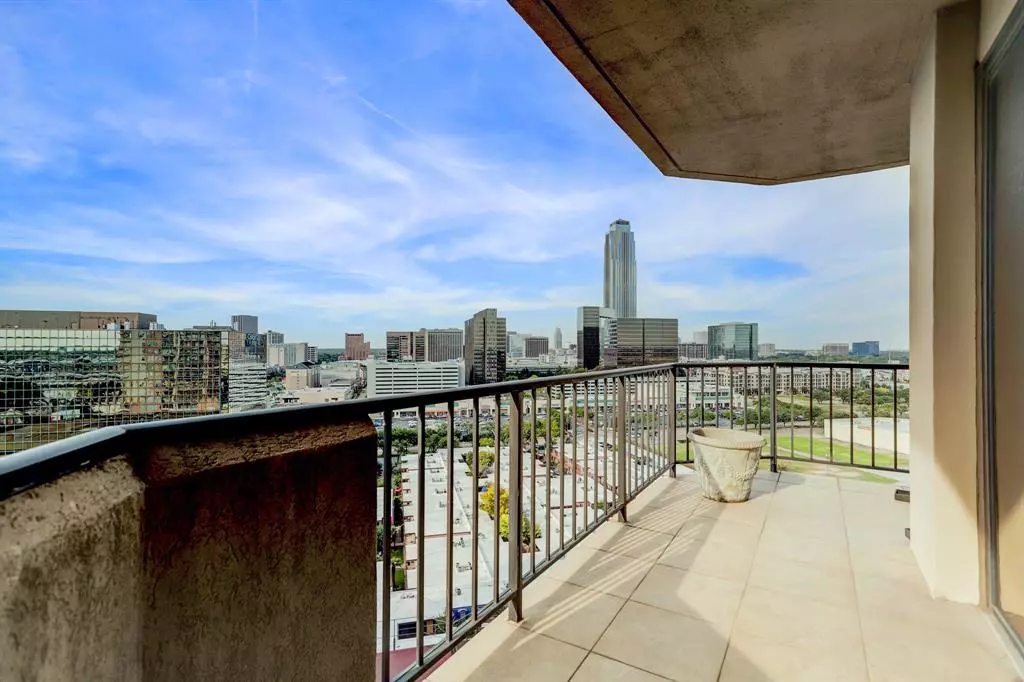$415,000
For more information regarding the value of a property, please contact us for a free consultation.
3350 Mccue #1403 Houston, TX 77056
2 Beds
2 Baths
1,955 SqFt
Key Details
Property Type Condo
Listing Status Sold
Purchase Type For Sale
Square Footage 1,955 sqft
Price per Sqft $204
Subdivision The Bristol Condo
MLS Listing ID 49306394
Sold Date 01/05/22
Bedrooms 2
Full Baths 2
HOA Fees $1,560/mo
Year Built 1983
Tax Year 2020
Property Description
Beautiful Downtown and Galleria area views from this lovely 14th floor, corner condo. Floor to ceiling windows throughout the condo maximize both the daytime views ( sunrise) and gorgeous afternoon views ( sunset). The Bristol Condominium is convnienty located in the Galleria area within walking distance to Houston's finest shopping and world wide dining. 2 large bedrooms with walk-in closets /2 gracious baths. Marble and limestone flooring, triple crown molding,automatic shades are a few of the many features.The galley style kitchen provides for lots of preparation space, separate pantry area, and many storage cabinets. Adjacent utility room with full size washer/dryer. The Bristol is a full service building offering 24 hr concierge, valet services, on site management, remodeled fitness center with new equipment ( (July 2021), heated pool and spa, garden room for entertaining /conferences. 2 reserved garage parking spaces and air conditioned basement storage are included.
Location
State TX
County Harris
Area Galleria
Building/Complex Name THE BRISTOL
Rooms
Bedroom Description 2 Bedrooms Down,All Bedrooms Down,En-Suite Bath,Primary Bed - 1st Floor,Sitting Area,Walk-In Closet
Other Rooms 1 Living Area, Breakfast Room, Formal Dining, Kitchen/Dining Combo, Living Area - 1st Floor, Utility Room in House
Den/Bedroom Plus 2
Kitchen Pantry
Interior
Interior Features Balcony, Chilled Water System, Concrete Walls, Drapes/Curtains/Window Cover, Fire/Smoke Alarm, Formal Entry/Foyer, Fully Sprinklered, Pressurized Stairwell, Refrigerator Included, Wet Bar
Heating Central Electric
Cooling Central Electric
Flooring Marble Floors, Stone
Appliance Dryer Included, Electric Dryer Connection, Full Size, Refrigerator, Washer Included
Dryer Utilities 1
Exterior
Exterior Feature Balcony/Terrace, Dry Sauna, Exercise Room, Party Room, Spa, Storage, Tennis, Trash Chute, Trash Pick Up
View North, West
Street Surface Concrete,Curbs,Gutters
Parking Type Additional Parking, Assigned Parking, Auto Garage Door Opener, Connecting, Controlled Entrance, Valet Parking
Total Parking Spaces 2
Private Pool No
Building
Faces East
New Construction No
Schools
Elementary Schools School At St George Place
Middle Schools Tanglewood Middle School
High Schools Wisdom High School
School District 27 - Houston
Others
Pets Allowed With Restrictions
HOA Fee Include Building & Grounds,Cable TV,Clubhouse,Concierge,Insurance Common Area,Limited Access,Porter,Recreational Facilities,Trash Removal,Valet Parking
Tax ID 115-834-014-0003
Ownership Full Ownership
Acceptable Financing Cash Sale, Conventional
Tax Rate 2.3994
Disclosures Sellers Disclosure
Listing Terms Cash Sale, Conventional
Financing Cash Sale,Conventional
Special Listing Condition Sellers Disclosure
Read Less
Want to know what your home might be worth? Contact us for a FREE valuation!

Our team is ready to help you sell your home for the highest possible price ASAP

Bought with Orchard Brokerage






