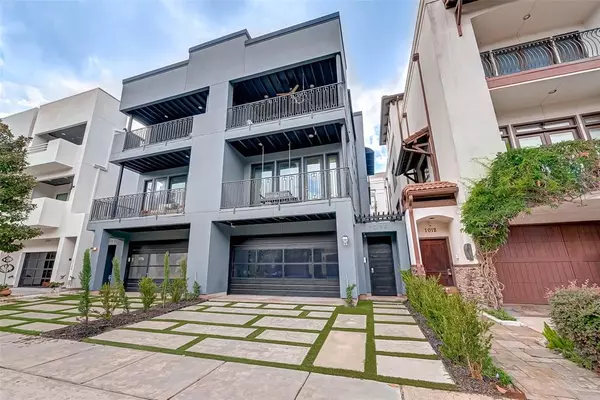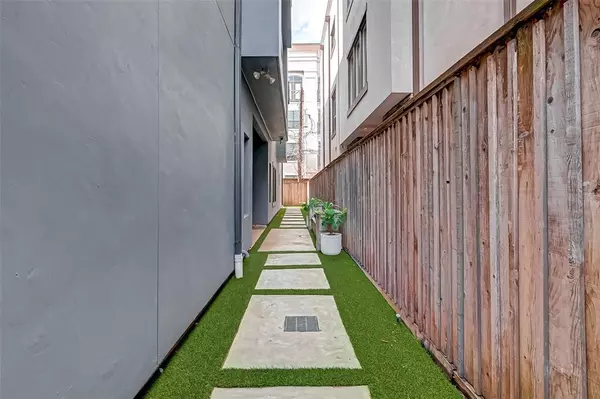$687,000
For more information regarding the value of a property, please contact us for a free consultation.
1014 Crocker ST Houston, TX 77019
3 Beds
2.1 Baths
3,360 SqFt
Key Details
Property Type Townhouse
Sub Type Townhouse
Listing Status Sold
Purchase Type For Sale
Square Footage 3,360 sqft
Price per Sqft $205
Subdivision Montrose
MLS Listing ID 33437531
Sold Date 12/13/21
Style Contemporary/Modern
Bedrooms 3
Full Baths 2
Half Baths 1
Year Built 2004
Annual Tax Amount $15,495
Tax Year 2021
Lot Size 2,500 Sqft
Property Description
Sleek, sophisticated, and spacious best define this Montrose Gem! Beautifully and extensively updated by current owner featuring 2 bedrooms on 1st floor, stained concrete floors, wide staircases w/ decorative iron railing. Spacious dining w/ hardwoods, sunken formal living room w/ 30' clngs + a wet bar & gas log fireplace. Incredible and recently remodeled chef's kitchen to entertain from w/ a huge seamless marble island, tons of counter space, cabinetry & SS Jenn-Air SS appliances. Restoration Hardware chandeliers, light fixtures & hardware are throughout! The primary bedroom is fit for a queen w/ hardwoods, 2 walk-in closets & spa-like bath. The 3rd-floor loft is currently being used as an exercise room w/ a catwalk leading to a huge covered balcony w/ DT Views! Stucco just remediated w/ a 2-year transferable warranty. Walk to Whole Foods, Wharton Elementary and Cherryhurst Park! Incredible natural lighting throughout, 3 balconies & 2 full-size utility rooms. NO HOA & NO Carpet!
Location
State TX
County Harris
Area Montrose
Rooms
Bedroom Description 2 Bedrooms Down,Primary Bed - 1st Floor,Primary Bed - 3rd Floor,Walk-In Closet
Other Rooms Formal Dining, Formal Living, Living Area - 2nd Floor, Loft, Utility Room in House
Den/Bedroom Plus 3
Kitchen Soft Closing Cabinets, Soft Closing Drawers, Under Cabinet Lighting
Interior
Interior Features 2 Staircases, Alarm System - Owned, Balcony, Central Laundry, Drapes/Curtains/Window Cover, Elevator Shaft, Fire/Smoke Alarm, High Ceiling, Open Ceiling, Prewired for Alarm System, Wired for Sound
Heating Central Gas, Zoned
Cooling Central Electric, Zoned
Flooring Concrete, Stone, Wood
Fireplaces Number 1
Fireplaces Type Wood Burning Fireplace
Appliance Dryer Included, Full Size, Gas Dryer Connections, Refrigerator, Washer Included
Dryer Utilities 1
Laundry Central Laundry
Exterior
Exterior Feature Back Green Space, Balcony, Private Driveway, Side Green Space
Garage Attached Garage
Garage Spaces 2.0
Roof Type Composition
Street Surface Concrete,Curbs,Gutters
Private Pool No
Building
Story 3
Unit Location On Street
Entry Level All Levels
Foundation Pier & Beam
Sewer Public Sewer
Water Public Water
Structure Type Stucco
New Construction No
Schools
Elementary Schools William Wharton K-8 Dual Language Academy
Middle Schools Gregory-Lincoln Middle School
High Schools Lamar High School (Houston)
School District 27 - Houston
Others
Tax ID 125-726-001-0002
Energy Description Attic Vents,Ceiling Fans,Digital Program Thermostat,Energy Star Appliances,Energy Star/CFL/LED Lights,HVAC>13 SEER,Insulated/Low-E windows
Acceptable Financing Conventional
Tax Rate 2.3994
Disclosures Sellers Disclosure
Listing Terms Conventional
Financing Conventional
Special Listing Condition Sellers Disclosure
Read Less
Want to know what your home might be worth? Contact us for a FREE valuation!

Our team is ready to help you sell your home for the highest possible price ASAP

Bought with BHGRE Gary Greene






