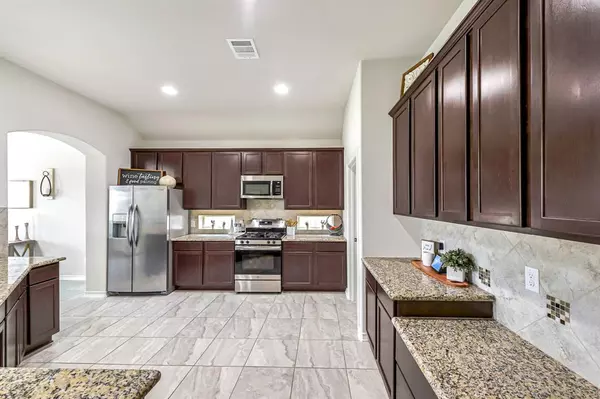$335,000
For more information regarding the value of a property, please contact us for a free consultation.
5718 Maxon CT Rosenberg, TX 77471
3 Beds
2.1 Baths
2,130 SqFt
Key Details
Property Type Single Family Home
Listing Status Sold
Purchase Type For Sale
Square Footage 2,130 sqft
Price per Sqft $154
Subdivision Kingdom Heights
MLS Listing ID 52678520
Sold Date 11/23/22
Style Traditional
Bedrooms 3
Full Baths 2
Half Baths 1
HOA Fees $55/ann
HOA Y/N 1
Year Built 2018
Annual Tax Amount $5,627
Tax Year 2021
Lot Size 6,579 Sqft
Acres 0.151
Property Description
Welcome HOME! Step inside and fall in love with this 3-bedroom, 2.5-bathroom house in Kingdom Heights. This home features bright tile flooring, designer paint, timeless dark wood cabinets in the kitchen and both bathrooms, Granite countertops, high-end light fixtures, and recessed lighting. This home is in immaculate shape and has been well taken care of! The property is PRISTINE with lush landscaping, a thriving yard, and well-manicured trees. The chef's kitchen is spacious and features a large breakfast bar, sprawling counter space, a massive walk-in pantry & SS appliances. The living room is the heart of the home with a stylish fireplace, the room's focal point. Luxe primary suite with ensuite bathroom and massive walk-in closet. Natural light flows into every room with large bright windows throughout. The backyard is an outdoor paradise with a large fenced green space and beautifully maintained yard. Ideal location with easy access to downtown Rosenberg, 723 and 69. Zoned to LCISD.
Location
State TX
County Fort Bend
Area Fort Bend County North/Richmond
Rooms
Bedroom Description All Bedrooms Down,En-Suite Bath,Walk-In Closet
Other Rooms Breakfast Room, Family Room, Formal Dining, Kitchen/Dining Combo, Utility Room in House
Master Bathroom Half Bath, Primary Bath: Double Sinks, Primary Bath: Soaking Tub, Secondary Bath(s): Tub/Shower Combo
Den/Bedroom Plus 3
Kitchen Breakfast Bar, Island w/o Cooktop, Kitchen open to Family Room, Pantry, Pots/Pans Drawers, Walk-in Pantry
Interior
Interior Features Drapes/Curtains/Window Cover, Fire/Smoke Alarm, Formal Entry/Foyer, High Ceiling
Heating Central Gas
Cooling Central Electric
Flooring Carpet, Tile
Fireplaces Number 1
Fireplaces Type Gaslog Fireplace
Exterior
Exterior Feature Back Green Space, Back Yard, Back Yard Fenced, Covered Patio/Deck, Patio/Deck, Porch, Side Yard
Parking Features Attached Garage
Garage Spaces 2.0
Garage Description Auto Garage Door Opener, Double-Wide Driveway
Roof Type Composition
Street Surface Concrete,Curbs,Gutters
Private Pool No
Building
Lot Description Greenbelt, Subdivision Lot, Wooded
Story 1
Foundation Slab
Lot Size Range 0 Up To 1/4 Acre
Water Water District
Structure Type Brick
New Construction No
Schools
Elementary Schools Frost Elementary School (Lamar)
Middle Schools Wertheimer/Briscoe Junior High School
High Schools Foster High School
School District 33 - Lamar Consolidated
Others
Senior Community No
Restrictions Deed Restrictions
Tax ID 4280-03-002-0040-901
Ownership Full Ownership
Energy Description Attic Vents,Ceiling Fans,Digital Program Thermostat,High-Efficiency HVAC,Insulated/Low-E windows,Insulation - Batt,Radiant Attic Barrier
Tax Rate 2.7948
Disclosures Mud, Other Disclosures, Sellers Disclosure
Special Listing Condition Mud, Other Disclosures, Sellers Disclosure
Read Less
Want to know what your home might be worth? Contact us for a FREE valuation!

Our team is ready to help you sell your home for the highest possible price ASAP

Bought with RE/MAX Fine Properties





