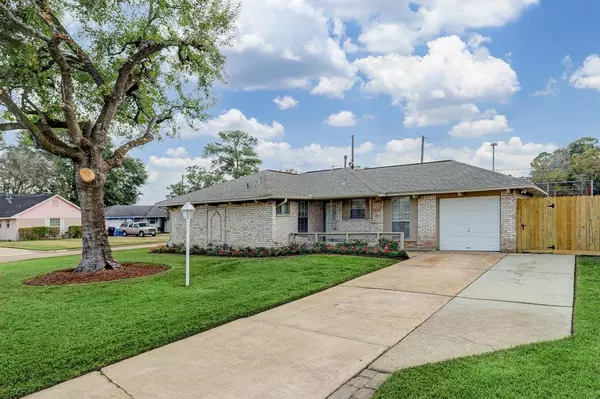$190,000
For more information regarding the value of a property, please contact us for a free consultation.
7732 Navasota ST Houston, TX 77016
4 Beds
1.1 Baths
1,158 SqFt
Key Details
Property Type Single Family Home
Listing Status Sold
Purchase Type For Sale
Square Footage 1,158 sqft
Price per Sqft $154
Subdivision Scenic Woods
MLS Listing ID 57630998
Sold Date 01/20/22
Style Traditional
Bedrooms 4
Full Baths 1
Half Baths 1
Year Built 1955
Annual Tax Amount $2,789
Tax Year 2021
Lot Size 6,702 Sqft
Acres 0.1539
Property Description
Stunning 4-bedroom home is located on a corner lot with tons of upgrades. Upon entering the charming 1-story you will be amazed by the beautiful neutral colors and freshly painted interior. This property offers a new roof installed in October 2021, new gray laminate floors with new baseboards, and replaced all the interior doors, including the garage door. The kitchen features a sleek stainless steel gas stove/oven and abundant natural lighting provided by the Breakfast room that looks out to the front yard. The primary bedroom has a convenient walk-in closet and a half bathroom. Upgrades continued to the full bathroom with a new bathtub, marble tile backsplash, and both bathroom vanities were replaced. Enjoy the large backyard your own private sports court (tennis/basketball) with ample lighting. Close to the neighborhood park. Call now to schedule your private tour!
Location
State TX
County Harris
Area Northeast Houston
Rooms
Bedroom Description Walk-In Closet
Other Rooms 1 Living Area, Breakfast Room
Master Bathroom Half Bath, Primary Bath: Tub/Shower Combo
Kitchen Breakfast Bar
Interior
Interior Features Disabled Access, Drapes/Curtains/Window Cover, Refrigerator Included
Heating Central Gas
Cooling Central Electric
Flooring Laminate
Fireplaces Type Freestanding
Exterior
Exterior Feature Back Yard Fenced, Private Tennis Court
Parking Features Attached Garage
Garage Spaces 1.0
Garage Description Additional Parking
Roof Type Composition
Street Surface Concrete
Private Pool No
Building
Lot Description Corner, Subdivision Lot
Story 1
Foundation Slab
Sewer Public Sewer
Water Public Water
Structure Type Brick,Wood
New Construction No
Schools
Elementary Schools Shadydale Elementary
Middle Schools Forest Brook Middle School
High Schools North Forest High School
School District 27 - Houston
Others
Senior Community No
Restrictions Deed Restrictions
Tax ID 082-490-000-0024
Ownership Full Ownership
Energy Description Ceiling Fans
Acceptable Financing Cash Sale, Conventional, FHA, Investor, VA
Tax Rate 2.3994
Disclosures Sellers Disclosure
Listing Terms Cash Sale, Conventional, FHA, Investor, VA
Financing Cash Sale,Conventional,FHA,Investor,VA
Special Listing Condition Sellers Disclosure
Read Less
Want to know what your home might be worth? Contact us for a FREE valuation!

Our team is ready to help you sell your home for the highest possible price ASAP

Bought with Keller Williams Houston Central





