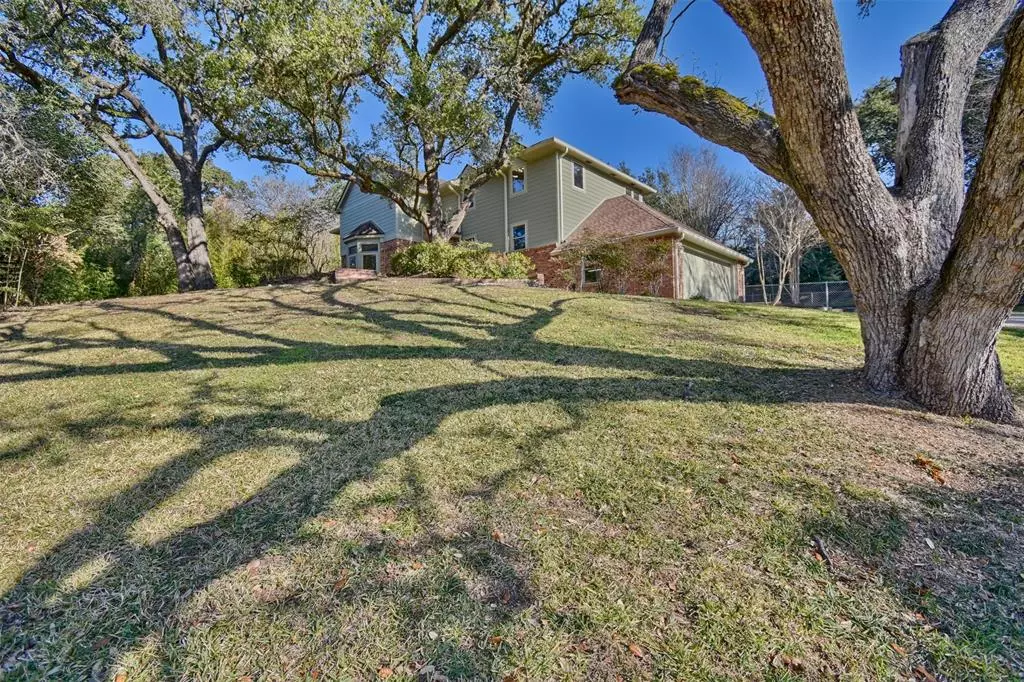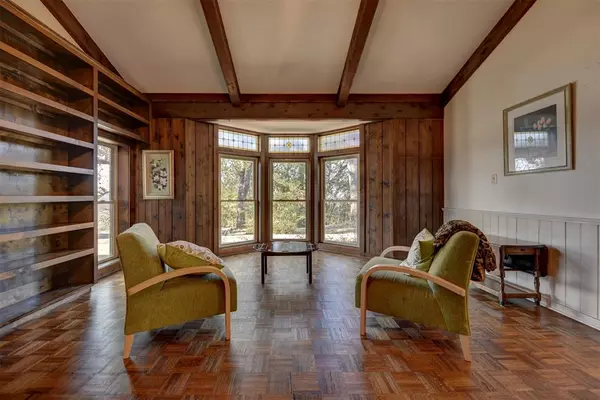$575,000
For more information regarding the value of a property, please contact us for a free consultation.
708 W N Washington LN W La Grange, TX 78945
4 Beds
3 Baths
3,537 SqFt
Key Details
Property Type Single Family Home
Listing Status Sold
Purchase Type For Sale
Square Footage 3,537 sqft
Price per Sqft $165
Subdivision Faison & Ligon 430
MLS Listing ID 83748080
Sold Date 03/04/22
Style Traditional
Bedrooms 4
Full Baths 3
Year Built 1982
Annual Tax Amount $7,170
Tax Year 2021
Lot Size 0.790 Acres
Acres 0.7903
Property Description
Sitting on an in-town hilltop, this fine home has a beautiful view from the upstairs balcony. The 4 bed, 3 bath home is perfect for someone who enjoys a walking lifestyle, just blocks from the town square, County Courthouse, shops Texas Quilt Museum and restaurants. The living room is a charmer - wood burning fireplace, high ceiling, bay window, and a library wall of shelves. Adjoining dining room or that necessary home office? Kitchen has a pass-thru to breakfast room, itself opening onto a covered patio. A bonus room could be a downstairs bedroom, with full bath right next door. Utility room with laundry chute from upstairs.
A winding wooden staircase carries you to 4 good sized bedrooms , 2 full baths, along with another bonus room perfect for all the toys. Off the Primary bedroom and en-suite bath, are 2 covered balconies overlooking nearly one acre of yard. Great schools, award-winning public library, churches, listening room music venue. It's a great place to live,
Location
State TX
County Fayette
Rooms
Bedroom Description All Bedrooms Up,En-Suite Bath
Other Rooms 1 Living Area, Breakfast Room, Formal Dining, Formal Living
Master Bathroom Primary Bath: Separate Shower, Secondary Bath(s): Tub/Shower Combo
Den/Bedroom Plus 4
Kitchen Walk-in Pantry
Interior
Heating Central Electric, Zoned
Cooling Central Electric, Zoned
Flooring Carpet, Laminate, Tile
Fireplaces Number 1
Fireplaces Type Wood Burning Fireplace
Exterior
Exterior Feature Back Yard, Back Yard Fenced, Covered Patio/Deck, Patio/Deck, Sprinkler System
Parking Features Attached Garage
Garage Spaces 2.0
Garage Description Additional Parking
Roof Type Composition
Street Surface Concrete
Private Pool No
Building
Lot Description Corner
Faces Southwest
Story 2
Foundation Slab
Lot Size Range 1/2 Up to 1 Acre
Builder Name Minarcik
Sewer Public Sewer
Water Public Water
Structure Type Brick,Wood
New Construction No
Schools
Elementary Schools Hermes Elementary School
Middle Schools La Grange Middle School
High Schools La Grange High School
School District 205 - La Grange
Others
Senior Community No
Restrictions No Restrictions
Tax ID R37593
Energy Description Attic Vents,Ceiling Fans,Digital Program Thermostat,Insulated/Low-E windows
Acceptable Financing Cash Sale, Conventional
Tax Rate 1.8302
Disclosures Corporate Listing
Listing Terms Cash Sale, Conventional
Financing Cash Sale,Conventional
Special Listing Condition Corporate Listing
Read Less
Want to know what your home might be worth? Contact us for a FREE valuation!

Our team is ready to help you sell your home for the highest possible price ASAP

Bought with Non-MLS





