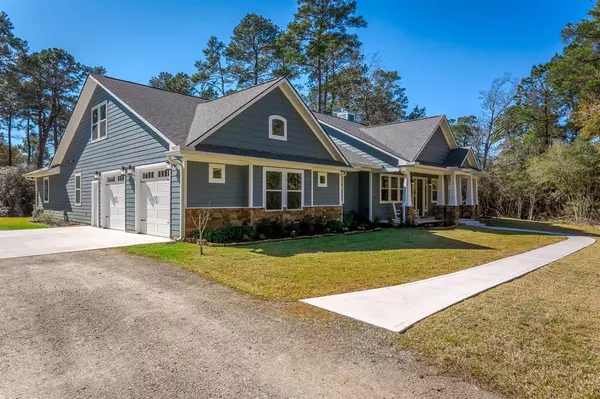$799,900
For more information regarding the value of a property, please contact us for a free consultation.
30905 N High Meadow CIR Magnolia, TX 77355
4 Beds
4.1 Baths
3,193 SqFt
Key Details
Property Type Single Family Home
Listing Status Sold
Purchase Type For Sale
Square Footage 3,193 sqft
Price per Sqft $250
Subdivision Estates Of Clear Creek
MLS Listing ID 44241500
Sold Date 02/24/22
Style Traditional
Bedrooms 4
Full Baths 4
Half Baths 1
HOA Fees $42/ann
HOA Y/N 1
Year Built 2019
Annual Tax Amount $9,394
Tax Year 2021
Lot Size 2.058 Acres
Acres 2.0583
Property Description
SENSATIONAL! This is truly an understatement to describe this newer home w/ great attention to every detail, nestled on 2 wooded acres! These photos are just a 'teaser' ~ must see to appreciate! Upgraded laminate wood, waterproof flooring throughout home. Knotty alder front door & solid wood interior doors. 10' ceilings. Marble counters throughout. Extensive Craftsman millwork. Dreamy kitchen boasts an island, shaker style cabinetry, Kitchenaid built-in SS appliances; double convection oven, warming drawer, under counter microwave, natural gas range. EXTRA dreamy walk-in pantry (11x10) w/ tons of open shelves & cabinets w/ counters & bar area w/ sink. Master suite= large bedroom w/ access to back porch, bathroom w/ over-sized shower, large double vanity, clawfoot tub, & 15x7 closet. En suite bathrooms w/ each bedroom. 13x12 utility room is AMAZING! 24x48 enclosed shop with overhangs on each side; has electric & water & 50 amp RV plug. Covered porches = front, 35x8; back 31x15 & 21x13.
Location
State TX
County Montgomery
Area Magnolia/1488 West
Rooms
Bedroom Description 1 Bedroom Up,Primary Bed - 1st Floor,Split Plan,Walk-In Closet
Other Rooms Den, Formal Dining, Utility Room in House
Master Bathroom Primary Bath: Double Sinks, Primary Bath: Separate Shower, Primary Bath: Soaking Tub, Secondary Bath(s): Tub/Shower Combo
Kitchen Breakfast Bar, Island w/o Cooktop, Kitchen open to Family Room, Walk-in Pantry
Interior
Interior Features Fire/Smoke Alarm, Formal Entry/Foyer, High Ceiling
Heating Central Electric
Cooling Central Electric
Flooring Laminate
Fireplaces Number 1
Fireplaces Type Wood Burning Fireplace
Exterior
Exterior Feature Covered Patio/Deck, Porch, Workshop
Parking Features Attached Garage, Oversized Garage
Garage Spaces 2.0
Garage Description Additional Parking, Auto Garage Door Opener, RV Parking, Workshop
Roof Type Composition
Street Surface Asphalt
Private Pool No
Building
Lot Description Subdivision Lot, Wooded
Story 1.5
Foundation Slab
Lot Size Range 2 Up to 5 Acres
Water Aerobic, Public Water, Well
Structure Type Stone,Wood
New Construction No
Schools
Elementary Schools J.L. Lyon Elementary School
Middle Schools Magnolia Junior High School
High Schools Magnolia West High School
School District 36 - Magnolia
Others
Senior Community No
Restrictions Deed Restrictions,Horses Allowed
Tax ID 4553-02-17500
Energy Description Ceiling Fans,High-Efficiency HVAC,Insulated/Low-E windows,Radiant Attic Barrier,Tankless/On-Demand H2O Heater
Acceptable Financing Cash Sale, Conventional
Tax Rate 1.9722
Disclosures Sellers Disclosure
Listing Terms Cash Sale, Conventional
Financing Cash Sale,Conventional
Special Listing Condition Sellers Disclosure
Read Less
Want to know what your home might be worth? Contact us for a FREE valuation!

Our team is ready to help you sell your home for the highest possible price ASAP

Bought with Realty ONE Group, Experience





