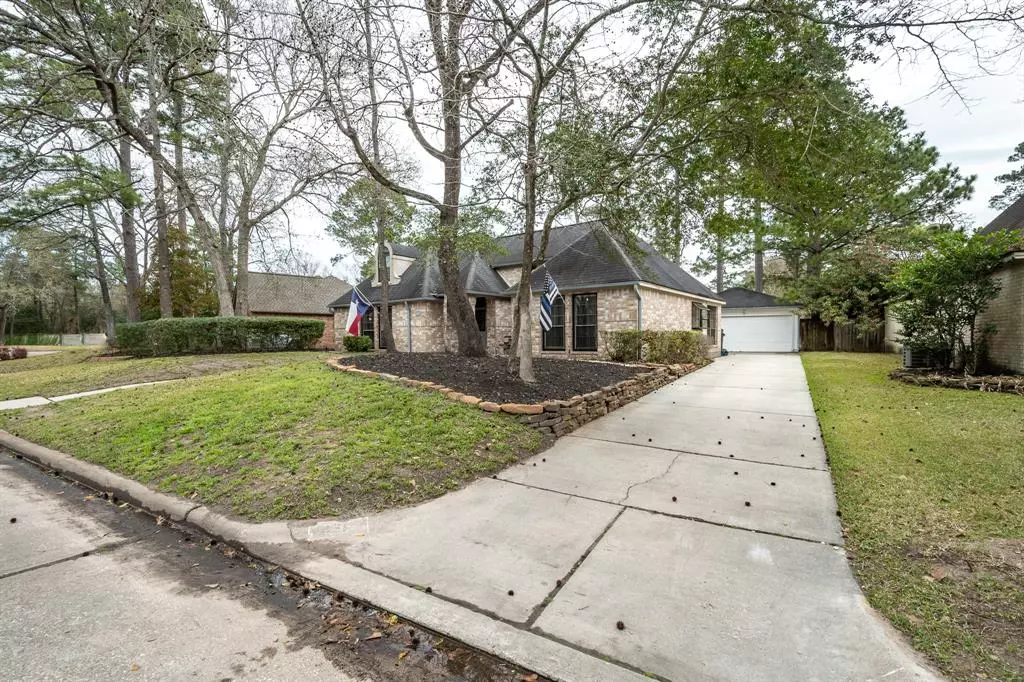$369,999
For more information regarding the value of a property, please contact us for a free consultation.
4310 Valley Branch DR Kingwood, TX 77339
3 Beds
3 Baths
2,382 SqFt
Key Details
Property Type Single Family Home
Listing Status Sold
Purchase Type For Sale
Square Footage 2,382 sqft
Price per Sqft $153
Subdivision Hunters Ridge Village Sec 03
MLS Listing ID 56064717
Sold Date 04/25/22
Style Traditional
Bedrooms 3
Full Baths 3
HOA Fees $29/ann
HOA Y/N 1
Year Built 1984
Annual Tax Amount $6,116
Tax Year 2021
Lot Size 9,804 Sqft
Acres 0.2251
Property Description
Location, location, location! This beautiful home is located in the popular Hunters Ridge Village. Nestled among huge shade trees on a very quiet cul de sac. Start getting ready - we will jump past spring right in to SUMMER. You get the perfect blend of a nice yard with space for all your lawn games, BBQ grill, firepit, patio, plus a sparkling pool you can float around with your favorite drink or jump take a quick dip to cool off. All of this plus a great home with updated kitchen, flooring and bathrooms. 3 bedrooms with an office or 4 bedrooms – you choose! As an added bonus is the half story suite, complete with furnished bedroom, its own full bath and office. All appliances stay! This home sits high and dry and has NEVER FLOODED. Better hurry!
Location
State TX
County Harris
Community Kingwood
Area Kingwood West
Rooms
Bedroom Description Primary Bed - 1st Floor
Other Rooms Breakfast Room, Den, Home Office/Study, Utility Room in House
Master Bathroom Primary Bath: Double Sinks, Primary Bath: Jetted Tub, Primary Bath: Separate Shower
Den/Bedroom Plus 4
Interior
Interior Features Alarm System - Leased
Heating Central Gas
Cooling Central Electric
Flooring Carpet, Laminate, Marble Floors
Fireplaces Number 1
Fireplaces Type Gaslog Fireplace
Exterior
Parking Features Detached Garage
Garage Spaces 2.0
Pool Gunite
Roof Type Composition
Private Pool Yes
Building
Lot Description Subdivision Lot
Story 1
Foundation Slab
Sewer Public Sewer
Water Public Water
Structure Type Brick,Wood
New Construction No
Schools
Elementary Schools Bear Branch Elementary School (Humble)
Middle Schools Creekwood Middle School
High Schools Kingwood High School
School District 29 - Humble
Others
Senior Community No
Restrictions Deed Restrictions
Tax ID 115-485-040-0004
Energy Description Ceiling Fans
Acceptable Financing Cash Sale, Conventional, FHA, VA
Tax Rate 2.5839
Disclosures Sellers Disclosure
Listing Terms Cash Sale, Conventional, FHA, VA
Financing Cash Sale,Conventional,FHA,VA
Special Listing Condition Sellers Disclosure
Read Less
Want to know what your home might be worth? Contact us for a FREE valuation!

Our team is ready to help you sell your home for the highest possible price ASAP

Bought with Pearl Partner Group





