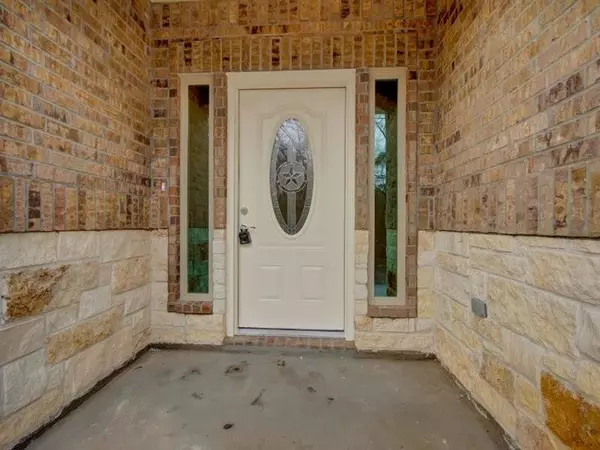$235,400
For more information regarding the value of a property, please contact us for a free consultation.
35 Cherry HLS Trinity, TX 75862
3 Beds
2 Baths
1,503 SqFt
Key Details
Property Type Single Family Home
Listing Status Sold
Purchase Type For Sale
Square Footage 1,503 sqft
Price per Sqft $156
Subdivision Westwood Shores
MLS Listing ID 77654083
Sold Date 11/17/21
Style Traditional
Bedrooms 3
Full Baths 2
HOA Fees $178/ann
HOA Y/N 1
Year Built 2021
Annual Tax Amount $136
Tax Year 2020
Lot Size 6,844 Sqft
Acres 0.1571
Property Description
Golf Course Home. New construction with approximate completion date September 30th. Enter through the formal entry to the open family & dining rooms. Kitchen with breakfast area open to the family room, custom cabinets built on-site, under cabinet lighting. Primary suite features executive style bath with walk-in shower, walk in closet. High ceilings. Tray ceilings in family area & primary bedroom. Ceiling fans with lights + canister lights. No carpet in home. Bring your RV and park it next to your home! Enjoy golf, tennis, boating from the marina to name a few of the amenities all included in your POA fee. Security of a manned gate entrance. Custom home builder will build this home or select from other floor plans on your lot or one of his golf course, lake view lots or other communities. Photos are of a similar home already completed. Beautiful home in a serene wooded community.
Location
State TX
County Trinity
Area Lake Livingston Area
Rooms
Bedroom Description All Bedrooms Down,Primary Bed - 1st Floor,Split Plan,Walk-In Closet
Other Rooms 1 Living Area, Breakfast Room, Family Room, Formal Dining, Living Area - 1st Floor, Living/Dining Combo, Utility Room in House
Kitchen Breakfast Bar, Kitchen open to Family Room, Pantry, Under Cabinet Lighting, Walk-in Pantry
Interior
Interior Features Crown Molding, Fire/Smoke Alarm, High Ceiling, Prewired for Alarm System
Heating Central Electric
Cooling Central Electric
Flooring Tile
Fireplaces Number 1
Fireplaces Type Wood Burning Fireplace
Exterior
Exterior Feature Controlled Subdivision Access, Covered Patio/Deck, Not Fenced, Porch
Garage Attached Garage
Garage Spaces 2.0
Garage Description Double-Wide Driveway, RV Parking
Roof Type Composition
Street Surface Asphalt
Accessibility Manned Gate
Private Pool No
Building
Lot Description In Golf Course Community, On Golf Course
Story 1
Foundation Slab
Builder Name AG Homes, LLC
Water Water District
Structure Type Brick,Stone
New Construction Yes
Schools
Elementary Schools Lansberry Elementary School
Middle Schools Trinity Junior High School
High Schools Trinity High School (Trinity)
School District 63 - Trinity
Others
Restrictions Deed Restrictions
Tax ID 24366
Ownership Full Ownership
Energy Description Ceiling Fans,Digital Program Thermostat,HVAC>13 SEER,Insulated/Low-E windows,Insulation - Batt,Radiant Attic Barrier
Acceptable Financing Cash Sale, Conventional, FHA, USDA Loan, VA
Tax Rate 2.6424
Disclosures Mud
Listing Terms Cash Sale, Conventional, FHA, USDA Loan, VA
Financing Cash Sale,Conventional,FHA,USDA Loan,VA
Special Listing Condition Mud
Read Less
Want to know what your home might be worth? Contact us for a FREE valuation!

Our team is ready to help you sell your home for the highest possible price ASAP

Bought with Real Estate Profess. Exclusive






