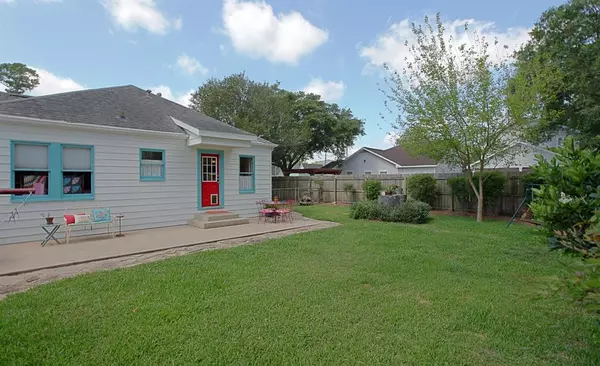$375,000
For more information regarding the value of a property, please contact us for a free consultation.
1007 Avenue Of Oaks ST Houston, TX 77009
3 Beds
2 Baths
1,296 SqFt
Key Details
Property Type Single Family Home
Listing Status Sold
Purchase Type For Sale
Square Footage 1,296 sqft
Price per Sqft $298
Subdivision Lindale Park Sec 01
MLS Listing ID 55666316
Sold Date 06/22/22
Style Traditional
Bedrooms 3
Full Baths 2
Year Built 1925
Annual Tax Amount $6,563
Tax Year 2021
Lot Size 7,950 Sqft
Acres 0.1825
Property Description
Sweet three bedroom, two bath bungalow in deed restricted Lindale Park on a large lot (7,950 sq ft). Formal living and dining with framed archway between. Bright and functional kitchen with breakfast bar and room for a bistro table, abundant cabinets, stainless steel appliances, and beveled tile backsplash. Refrigerator and washer/dryer are included in the sale. One bedroom has en-suite bathroom with shower. Features include: hardwood and tile flooring, pendant and recessed lighting, wood burning fire place, Central HVAC system and gas wall heater in the main bathroom, crown molding and built in clothes hamper. Expansive back yard with flagstone patio and pathways. Nice trees and landscaping.. it even has a clothes line. The garage is equipped with an automatic opener. Composition roof (2011) with ridge vents and rain gutters. Great neighborhood and located inside Loop 610 so it is easily accessible to downtown, the heights, and the freeway systems. A true GEM of a home.
Location
State TX
County Harris
Area Northside
Rooms
Bedroom Description All Bedrooms Down,Primary Bed - 1st Floor
Other Rooms Breakfast Room, Formal Dining, Formal Living, Utility Room in Garage
Master Bathroom Primary Bath: Shower Only
Kitchen Breakfast Bar, Under Cabinet Lighting
Interior
Interior Features Alarm System - Owned, Drapes/Curtains/Window Cover, Dryer Included, Fire/Smoke Alarm, Refrigerator Included, Washer Included
Heating Central Gas
Cooling Central Electric
Flooring Tile, Wood
Fireplaces Number 1
Fireplaces Type Wood Burning Fireplace
Exterior
Exterior Feature Back Yard, Fully Fenced, Patio/Deck, Side Yard
Parking Features Detached Garage
Garage Spaces 1.0
Garage Description Auto Garage Door Opener
Roof Type Composition
Street Surface Concrete,Curbs,Gutters
Accessibility Driveway Gate
Private Pool No
Building
Lot Description Subdivision Lot
Faces South
Story 1
Foundation Pier & Beam
Sewer Public Sewer
Water Public Water
Structure Type Brick,Vinyl
New Construction No
Schools
Elementary Schools Jefferson Elementary School (Houston)
Middle Schools Marshall Middle School (Houston)
High Schools Northside High School
School District 27 - Houston
Others
Senior Community No
Restrictions Deed Restrictions
Tax ID 066-063-005-0040
Ownership Full Ownership
Tax Rate 2.3307
Disclosures Sellers Disclosure
Special Listing Condition Sellers Disclosure
Read Less
Want to know what your home might be worth? Contact us for a FREE valuation!

Our team is ready to help you sell your home for the highest possible price ASAP

Bought with Keller Williams Realty Southwest





