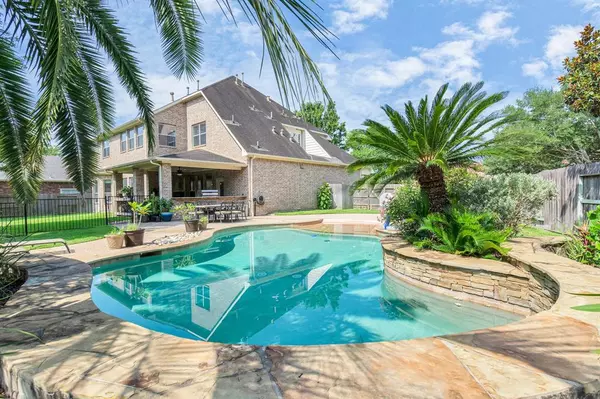$625,000
For more information regarding the value of a property, please contact us for a free consultation.
3906 Fielder CIR Missouri City, TX 77459
5 Beds
3.1 Baths
4,244 SqFt
Key Details
Property Type Single Family Home
Listing Status Sold
Purchase Type For Sale
Square Footage 4,244 sqft
Price per Sqft $153
Subdivision Sienna Steep Bank Village Sec 5-A
MLS Listing ID 22513114
Sold Date 07/15/22
Style Traditional
Bedrooms 5
Full Baths 3
Half Baths 1
HOA Fees $108/ann
HOA Y/N 1
Year Built 2003
Annual Tax Amount $11,489
Tax Year 2021
Lot Size 0.307 Acres
Acres 0.3067
Property Description
Oh, you've been searching for the full-package home to meet your family's lifestyle? This 2-story brick beauty sits on a quiet cul-de-sac street in the heart of master-planned Sienna. It's central to the Sienna amenities with quick access to Ft. Bend Parkway & Hwy 6. Is entertaining your thing? Grab a cold drink from the newly built wet-bar & make your way into the beautifully upgraded kitchen w/massive seating island. Or head out back to the covered patio where food is already on the grill in the summer kitchen. Take a break from the heat! The pool's unique beach entrance leads down into its sparkling water to cool off. Working from home? The private office behind French doors at the front of the home is the ideal workspace. Always make movie/game night a winner in the versatile open game room upstairs! The 2-car garage has extra storage and even a golf cart space!
Location
State TX
County Fort Bend
Community Sienna
Area Sienna Area
Rooms
Bedroom Description Primary Bed - 1st Floor,Walk-In Closet
Other Rooms 1 Living Area, Breakfast Room, Formal Dining, Gameroom Up, Home Office/Study, Kitchen/Dining Combo, Living Area - 1st Floor, Living/Dining Combo, Utility Room in House
Master Bathroom Half Bath, Hollywood Bath, Primary Bath: Double Sinks, Primary Bath: Jetted Tub, Primary Bath: Separate Shower, Secondary Bath(s): Tub/Shower Combo
Kitchen Island w/o Cooktop, Kitchen open to Family Room, Under Cabinet Lighting, Walk-in Pantry
Interior
Interior Features Alarm System - Leased, Drapes/Curtains/Window Cover, Fire/Smoke Alarm, High Ceiling, Wet Bar
Heating Central Gas, Zoned
Cooling Central Electric, Zoned
Flooring Carpet, Tile
Fireplaces Number 1
Fireplaces Type Gaslog Fireplace
Exterior
Exterior Feature Back Green Space, Back Yard, Back Yard Fenced, Covered Patio/Deck, Outdoor Kitchen, Patio/Deck, Side Yard, Sprinkler System, Storage Shed
Parking Features Attached Garage, Oversized Garage
Garage Spaces 2.0
Garage Description Auto Garage Door Opener
Pool Gunite, In Ground
Roof Type Composition
Private Pool Yes
Building
Lot Description Cul-De-Sac, In Golf Course Community, Subdivision Lot
Faces West
Story 2
Foundation Slab
Water Water District
Structure Type Brick
New Construction No
Schools
Elementary Schools Sienna Crossing Elementary School
Middle Schools Baines Middle School
High Schools Ridge Point High School
School District 19 - Fort Bend
Others
Senior Community No
Restrictions Deed Restrictions,Restricted
Tax ID 8130-51-001-0090-907
Energy Description Ceiling Fans
Acceptable Financing Cash Sale, Conventional, FHA, VA
Tax Rate 2.5729
Disclosures Exclusions, Sellers Disclosure
Listing Terms Cash Sale, Conventional, FHA, VA
Financing Cash Sale,Conventional,FHA,VA
Special Listing Condition Exclusions, Sellers Disclosure
Read Less
Want to know what your home might be worth? Contact us for a FREE valuation!

Our team is ready to help you sell your home for the highest possible price ASAP

Bought with CRI Real Estate Services





