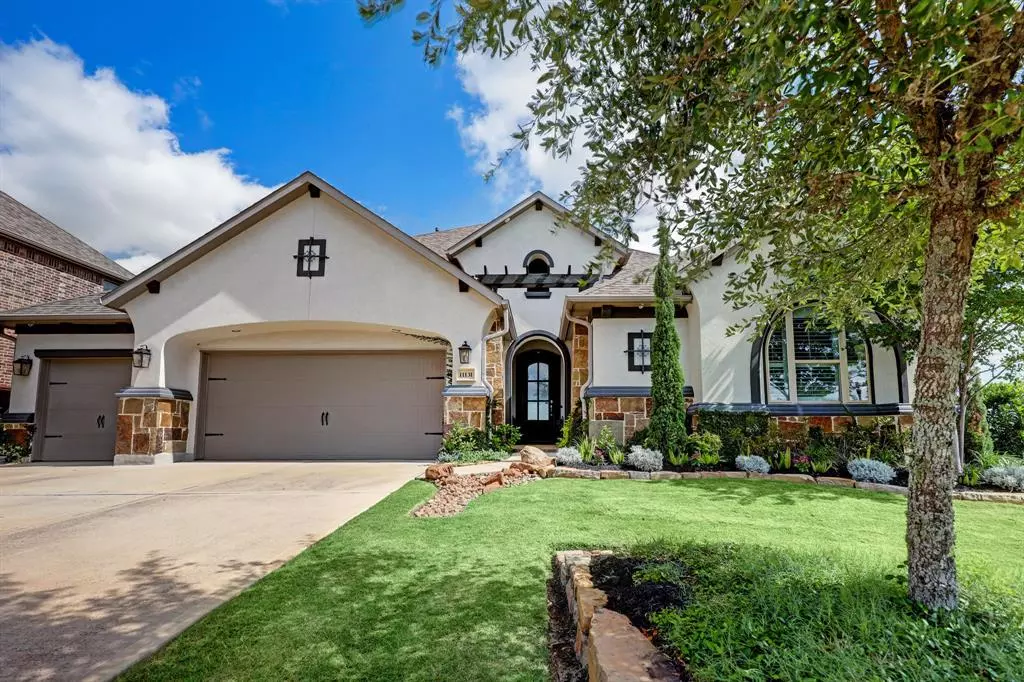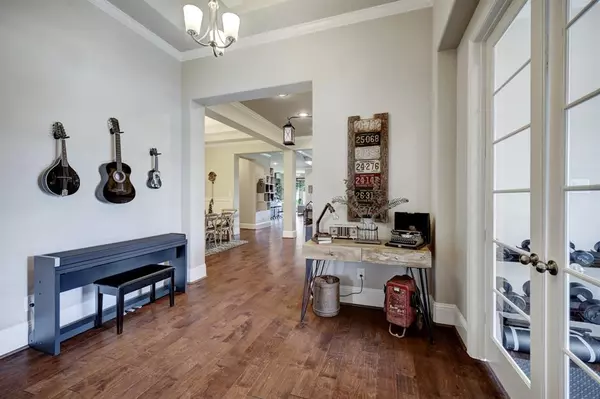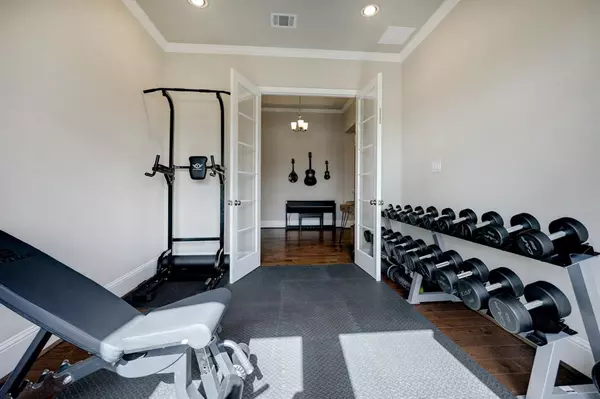$700,000
For more information regarding the value of a property, please contact us for a free consultation.
11131 Mayberry Heights DR Cypress, TX 77433
4 Beds
3.1 Baths
3,445 SqFt
Key Details
Property Type Single Family Home
Listing Status Sold
Purchase Type For Sale
Square Footage 3,445 sqft
Price per Sqft $203
Subdivision Towne Lake
MLS Listing ID 77420570
Sold Date 07/26/22
Style Contemporary/Modern
Bedrooms 4
Full Baths 3
Half Baths 1
HOA Fees $141/ann
HOA Y/N 1
Year Built 2016
Annual Tax Amount $16,487
Tax Year 2021
Lot Size 0.281 Acres
Acres 0.2805
Property Description
A remarkable Drees Homes Palmetto plan which offers an expansive 4 bedroom, 3.5 bath, one-story with a 3 car across garage. The open concept living area offers a private study retreat with French doors (which is currently used as a home gym), a casual dining room that is perfect for entertaining & a gorgeous kitchen. The glass front ceiling height cabinetry, upgraded backsplash & top of the line stainless steel appliance package to name a few. A breakfast area or lounge space is located off of the kitchen & overlooks the backyard oasis. A great flex area is also located at the rear of the home & can serve as a playroom or media room. One bedroom suite is located at the front of the home, two off their own wing & the primary retreat in the back for ample privacy for all. The Texas sized patio looks over the oversized private lot that is adorned with a custom built river & waterfall. This home is located across from the lake, the sections private splash pad/park & a private boat marina.
Location
State TX
County Harris
Community Towne Lake
Area Cypress South
Rooms
Bedroom Description All Bedrooms Down,En-Suite Bath,Primary Bed - 1st Floor,Sitting Area,Split Plan,Walk-In Closet
Other Rooms Breakfast Room, Family Room, Formal Dining, Gameroom Down, Home Office/Study, Living Area - 1st Floor, Utility Room in House
Master Bathroom Primary Bath: Double Sinks, Primary Bath: Separate Shower, Primary Bath: Soaking Tub, Secondary Bath(s): Double Sinks, Secondary Bath(s): Soaking Tub, Secondary Bath(s): Tub/Shower Combo, Vanity Area
Den/Bedroom Plus 4
Kitchen Breakfast Bar, Island w/o Cooktop, Kitchen open to Family Room, Pantry, Pots/Pans Drawers, Under Cabinet Lighting, Walk-in Pantry
Interior
Interior Features Window Coverings, Fire/Smoke Alarm, Formal Entry/Foyer, High Ceiling, Prewired for Alarm System, Wired for Sound
Heating Central Gas
Cooling Central Electric
Flooring Carpet, Engineered Wood, Tile
Fireplaces Number 1
Fireplaces Type Gaslog Fireplace
Exterior
Exterior Feature Back Green Space, Back Yard, Back Yard Fenced, Covered Patio/Deck, Mosquito Control System, Patio/Deck, Porch, Side Yard, Sprinkler System, Subdivision Tennis Court
Parking Features Attached Garage, Oversized Garage
Garage Spaces 3.0
Garage Description Additional Parking, Auto Garage Door Opener, Double-Wide Driveway, Golf Cart Garage, Workshop
Waterfront Description Lake View
Roof Type Composition
Street Surface Concrete,Curbs,Gutters
Private Pool No
Building
Lot Description Corner, Greenbelt, Subdivision Lot, Water View
Faces South
Story 1
Foundation Slab
Lot Size Range 1/4 Up to 1/2 Acre
Water Water District
Structure Type Brick,Stucco
New Construction No
Schools
Elementary Schools Rennell Elementary School
Middle Schools Anthony Middle School (Cypress-Fairbanks)
High Schools Cypress Ranch High School
School District 13 - Cypress-Fairbanks
Others
HOA Fee Include Clubhouse,Courtesy Patrol,Grounds,Other,Recreational Facilities
Senior Community No
Restrictions Deed Restrictions,Zoning
Tax ID 136-035-001-0001
Ownership Full Ownership
Energy Description Attic Vents,Ceiling Fans,Digital Program Thermostat,Energy Star Appliances,Energy Star/CFL/LED Lights,HVAC>13 SEER,Insulated Doors,Insulated/Low-E windows,North/South Exposure,Other Energy Features,Radiant Attic Barrier
Acceptable Financing Cash Sale, Conventional, Investor, VA
Tax Rate 3.471
Disclosures Mud, Sellers Disclosure
Green/Energy Cert Home Energy Rating/HERS
Listing Terms Cash Sale, Conventional, Investor, VA
Financing Cash Sale,Conventional,Investor,VA
Special Listing Condition Mud, Sellers Disclosure
Read Less
Want to know what your home might be worth? Contact us for a FREE valuation!

Our team is ready to help you sell your home for the highest possible price ASAP

Bought with Truss Real Estate





