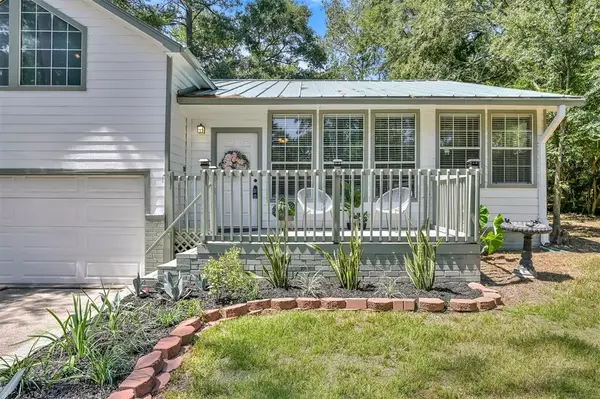$350,000
For more information regarding the value of a property, please contact us for a free consultation.
1880 Northshore DR Conroe, TX 77304
3 Beds
2 Baths
2,296 SqFt
Key Details
Property Type Single Family Home
Listing Status Sold
Purchase Type For Sale
Square Footage 2,296 sqft
Price per Sqft $150
Subdivision Lake Forest Falls
MLS Listing ID 3875240
Sold Date 10/20/22
Style Split Level,Traditional
Bedrooms 3
Full Baths 2
HOA Fees $41/ann
HOA Y/N 1
Year Built 1996
Annual Tax Amount $5,325
Tax Year 2021
Lot Size 0.455 Acres
Acres 0.4555
Property Description
Have you longed for the opportunity to live that "lake life"? Now is your chance! Not only are you down the street from the vast array of Lake Conroe amenities and the lake, but you also have access to the private lake in your community! Grab your kayak, boat, or fishing pole and make the most of your evenings and weekends. The home itself is exactly what you've been waiting on. A gorgeous renovated property on almost a half acre lot. Open floor plan, modern finishes, high ceilings, and bright natural lighting to enjoy on a daily basis. During holidays or birthday parties feel free to invite all of your loved ones to your party because there is endless space to do whatever your heart desires. You have 2 large decks to entertain on, plenty of yard space for a pool, and the perfect layout to keep the fun going both inside and outside. Don't overlook this beauty. Schedule your appointment today and find out what you've been missing.
Location
State TX
County Montgomery
Area Lake Conroe Area
Rooms
Bedroom Description All Bedrooms Down,Sitting Area,Split Plan
Other Rooms Breakfast Room, Family Room, Formal Living, Gameroom Down, Kitchen/Dining Combo, Loft, Utility Room in House
Master Bathroom Primary Bath: Shower Only, Secondary Bath(s): Shower Only
Den/Bedroom Plus 4
Kitchen Breakfast Bar, Island w/o Cooktop, Kitchen open to Family Room
Interior
Interior Features Dryer Included, Fire/Smoke Alarm, High Ceiling, Refrigerator Included, Split Level, Washer Included
Heating Central Gas
Cooling Central Electric
Flooring Carpet, Vinyl Plank
Exterior
Exterior Feature Back Green Space, Back Yard, Back Yard Fenced, Patio/Deck, Porch, Side Yard
Parking Features Attached Garage
Garage Spaces 2.0
Garage Description Double-Wide Driveway
Waterfront Description Lake View
Roof Type Aluminum
Street Surface Asphalt
Private Pool No
Building
Lot Description Subdivision Lot, Water View, Wooded
Faces East
Story 2
Foundation Slab
Lot Size Range 1/4 Up to 1/2 Acre
Sewer Septic Tank
Structure Type Cement Board
New Construction No
Schools
Elementary Schools Gordon Reed Elementary School
Middle Schools Peet Junior High School
High Schools Conroe High School
School District 11 - Conroe
Others
HOA Fee Include Other
Senior Community No
Restrictions Deed Restrictions
Tax ID 6615-03-01110
Energy Description Ceiling Fans,Digital Program Thermostat,Energy Star Appliances,Energy Star/CFL/LED Lights
Acceptable Financing Cash Sale, Conventional, FHA, Investor, VA
Tax Rate 1.8488
Disclosures Sellers Disclosure
Listing Terms Cash Sale, Conventional, FHA, Investor, VA
Financing Cash Sale,Conventional,FHA,Investor,VA
Special Listing Condition Sellers Disclosure
Read Less
Want to know what your home might be worth? Contact us for a FREE valuation!

Our team is ready to help you sell your home for the highest possible price ASAP

Bought with Keller Williams Advantage Realty





