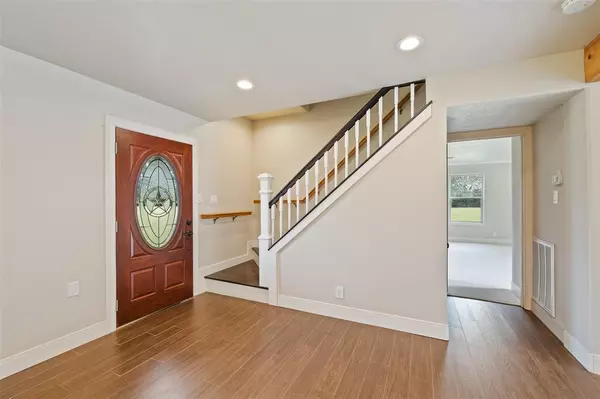$419,000
For more information regarding the value of a property, please contact us for a free consultation.
6216 Charlie Meyer RD Damon, TX 77430
3 Beds
2.1 Baths
1,858 SqFt
Key Details
Property Type Vacant Land
Listing Status Sold
Purchase Type For Sale
Square Footage 1,858 sqft
Price per Sqft $225
Subdivision K W Davis
MLS Listing ID 29821128
Sold Date 11/10/22
Style Ranch,Traditional
Bedrooms 3
Full Baths 2
Half Baths 1
Year Built 1975
Annual Tax Amount $4,397
Tax Year 2021
Lot Size 4.363 Acres
Acres 4.363
Property Description
Enjoy quiet country living at its finest w/this beautifully-remodeled 2-story farmhouse minutes from Damon & Brazos Bend State Park. Enhance your outdoor lifestyle w/newly-replastered pool & nearly 4.5 acres to sprawl out & enjoy the great outdoors. The gorgeous property is one to behold w/large live oaks, native pecan trees, abundance of wildlife & creek along south boundary. No restrictions, bring your horses! Features zoned AC/heating + ALL NEW wood-look tile floors, exterior stone veneer & siding, double-pane windows & more. Open-concept floor plan includes elegant formal living/dining, & spacious family room w/stately wood-burning fireplace. Dazzling Chef's kitchen remodeled to include custom cabinetry, farmhouse sink, elegant granite counters & coffee bar. Primary Suite down w/large walk-in closet & private en-suite bath. Sliding barn doors open to huge central laundry. Garage converted to bonus space w/exterior access & endless possibilities. NO MUD tax or HOA dues!
Location
State TX
County Fort Bend
Rooms
Bedroom Description En-Suite Bath,Primary Bed - 1st Floor,Walk-In Closet
Other Rooms Breakfast Room, Family Room, Formal Dining, Formal Living, Utility Room in House
Master Bathroom Half Bath, Primary Bath: Tub/Shower Combo, Secondary Bath(s): Tub/Shower Combo
Kitchen Breakfast Bar, Kitchen open to Family Room, Pantry, Under Cabinet Lighting
Interior
Interior Features Crown Molding, Fire/Smoke Alarm
Heating Central Electric, Zoned
Cooling Central Electric, Zoned
Flooring Tile
Fireplaces Number 1
Fireplaces Type Wood Burning Fireplace
Exterior
Carport Spaces 1
Garage Description Circle Driveway
Pool In Ground
Improvements Barn,Fenced,Pastures
Private Pool Yes
Building
Lot Description Wooded
Story 2
Foundation Slab
Lot Size Range 2 Up to 5 Acres
Sewer Septic Tank
Water Well
New Construction No
Schools
Elementary Schools Needville Elementary School
Middle Schools Needville Junior High School
High Schools Needville High School
School District 38 - Needville
Others
Senior Community No
Restrictions Horses Allowed,No Restrictions
Tax ID 0022-00-000-3730-906
Energy Description Attic Vents,Ceiling Fans
Acceptable Financing Cash Sale, Conventional, FHA, Texas Veterans Land Board, VA
Tax Rate 1.8957
Disclosures Sellers Disclosure
Listing Terms Cash Sale, Conventional, FHA, Texas Veterans Land Board, VA
Financing Cash Sale,Conventional,FHA,Texas Veterans Land Board,VA
Special Listing Condition Sellers Disclosure
Read Less
Want to know what your home might be worth? Contact us for a FREE valuation!

Our team is ready to help you sell your home for the highest possible price ASAP

Bought with RE/MAX Opportunities





