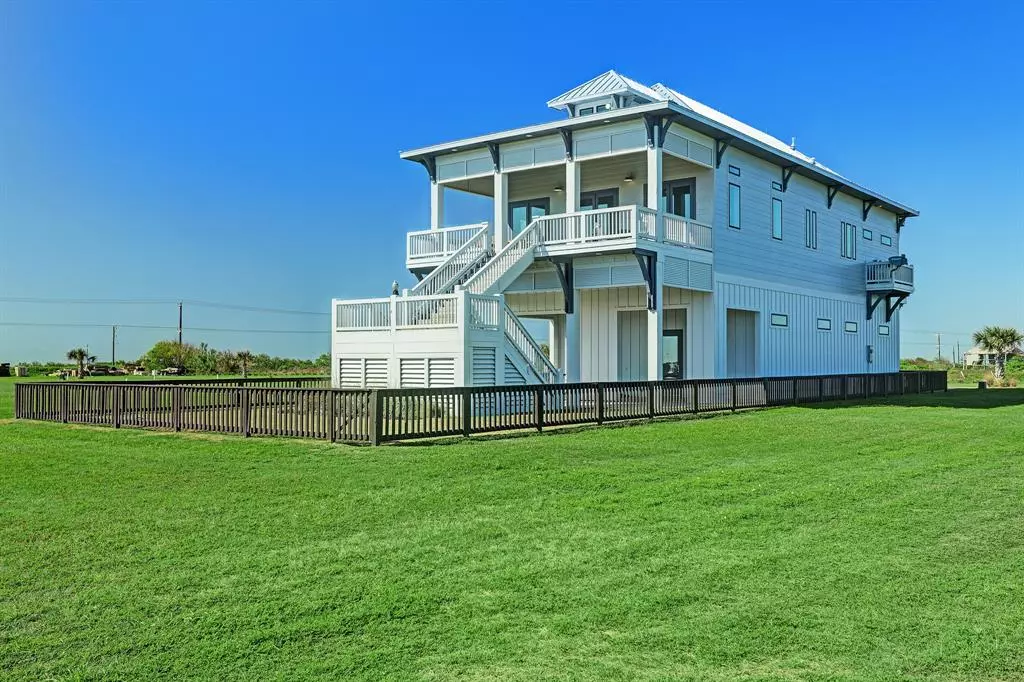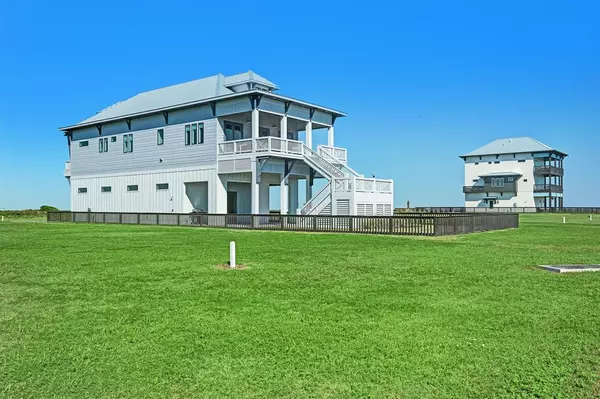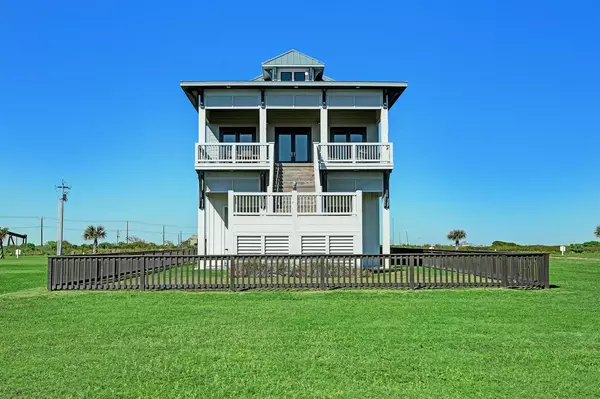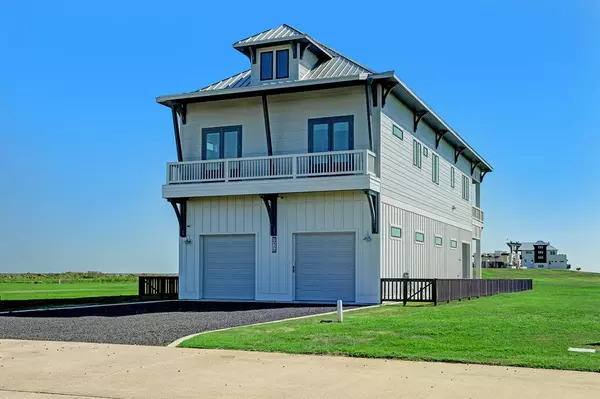$1,100,000
For more information regarding the value of a property, please contact us for a free consultation.
426 Seagrass Gilchrist, TX 77617
4 Beds
3 Baths
2,259 SqFt
Key Details
Property Type Single Family Home
Listing Status Sold
Purchase Type For Sale
Square Footage 2,259 sqft
Price per Sqft $475
Subdivision Seagrass Beach
MLS Listing ID 14180624
Sold Date 11/18/21
Style Other Style
Bedrooms 4
Full Baths 3
HOA Fees $83/ann
HOA Y/N 1
Year Built 2020
Annual Tax Amount $7,413
Tax Year 2020
Lot Size 6,600 Sqft
Acres 0.1515
Property Description
This beautiful beachfront home is located in the exclusive development of Seagrass Beach, which is the premier beachfront subdivision on the Bolivar Peninsula/Crystal Beach area. The subdivision is gated and boasts incredible amenities including an elevated beachfront pool that is encircled with cabanas overlooking the beach and Gulf of Mexico. The beach is accessible via a private, gated beach entrance. The homes in Seagrass Beach command very high vacation rental rates due to the resort-style pool and its exclusivity and quality of homes. This home includes almost every upgrade imaginable including a generator, elevator shaft, energy efficient hvac, spray foam insulation, led lighting, and it was built to much higher engineering standards that most every home on the Texas Coast. This is a unique opportunity to buy a home in Seagrass Beach because they rarely ever come available. This is the first resale and Seagrass and the owners are selling to build a new larger home in Seagrass.
Location
State TX
County Galveston
Area Caplen
Rooms
Bedroom Description 1 Bedroom Down - Not Primary BR,Built-In Bunk Beds,En-Suite Bath,Primary Bed - 2nd Floor,Walk-In Closet
Other Rooms 1 Living Area, Breakfast Room, Family Room, Living Area - 2nd Floor, Utility Room in House
Den/Bedroom Plus 5
Kitchen Breakfast Bar, Kitchen open to Family Room, Pantry, Pots/Pans Drawers, Under Cabinet Lighting, Walk-in Pantry
Interior
Interior Features Crown Molding, Drapes/Curtains/Window Cover, Dry Bar, Dryer Included, Elevator Shaft, Fire/Smoke Alarm, High Ceiling, Refrigerator Included, Washer Included, Wired for Sound
Heating Central Electric
Cooling Central Electric
Flooring Engineered Wood, Tile
Exterior
Exterior Feature Back Green Space, Back Yard, Back Yard Fenced, Balcony, Controlled Subdivision Access, Covered Patio/Deck, Fully Fenced, Patio/Deck, Porch, Satellite Dish, Sprinkler System
Garage Attached Garage, Oversized Garage, Tandem
Garage Spaces 3.0
Garage Description Auto Garage Door Opener, Double-Wide Driveway
Waterfront Description Beach View,Beachfront,Beachside,Gulf View
Roof Type Other
Street Surface Concrete
Private Pool No
Building
Lot Description Subdivision Lot, Water View, Waterfront
Faces West
Story 2
Foundation On Stilts, Slab
Lot Size Range 0 Up To 1/4 Acre
Sewer Public Sewer
Water Public Water
Structure Type Cement Board
New Construction No
Schools
Elementary Schools High Island Elementary School
Middle Schools High Island Middle School
High Schools High Island High School
School District 25 - High Island
Others
Restrictions Deed Restrictions
Tax ID 6373-0001-0028-000
Ownership Full Ownership
Energy Description Ceiling Fans,Digital Program Thermostat,Energy Star Appliances,Energy Star/CFL/LED Lights,Energy Star/Reflective Roof,Generator,High-Efficiency HVAC,HVAC>13 SEER,Insulated Doors,Insulated/Low-E windows,Insulation - Spray-Foam,Storm Windows,Tankless/On-Demand H2O Heater
Acceptable Financing Cash Sale, Conventional, FHA, Investor
Tax Rate 1.6335
Disclosures Owner/Agent, Sellers Disclosure
Listing Terms Cash Sale, Conventional, FHA, Investor
Financing Cash Sale,Conventional,FHA,Investor
Special Listing Condition Owner/Agent, Sellers Disclosure
Read Less
Want to know what your home might be worth? Contact us for a FREE valuation!

Our team is ready to help you sell your home for the highest possible price ASAP

Bought with Keller Williams Realty-Clear - Clear Lake/ NASA






