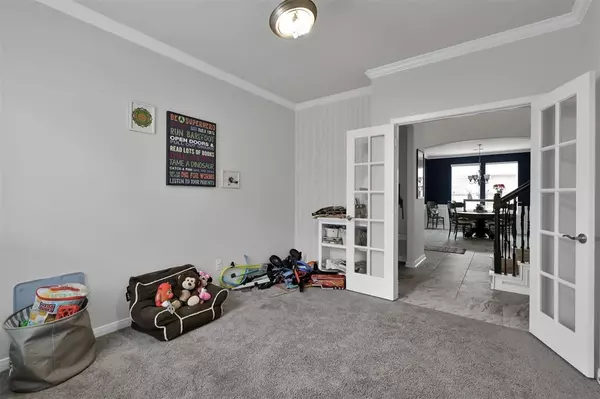$389,900
For more information regarding the value of a property, please contact us for a free consultation.
4541 Argonne Woods DR Porter, TX 77365
4 Beds
3 Baths
3,142 SqFt
Key Details
Property Type Single Family Home
Listing Status Sold
Purchase Type For Sale
Square Footage 3,142 sqft
Price per Sqft $117
Subdivision Woodridge Forest 06
MLS Listing ID 21346511
Sold Date 10/31/22
Style Traditional
Bedrooms 4
Full Baths 3
HOA Fees $65/ann
HOA Y/N 1
Year Built 2015
Annual Tax Amount $9,800
Tax Year 2021
Lot Size 6,627 Sqft
Acres 0.1521
Property Description
WOW! This is it! Have you ever wanted a house with all the space you need, a great location, entertaining options, and no rear neighbors? This home offers FOUR TRUE bedrooms, plus a separate office (currently playroom), and an additional office nook off the kitchen. The home also boasts THREE eating areas including a formal dining room, breakfast bar, and eat-in kitchen. Speaking of the kitchen...the open-concept floorplan offers a great space in the downstairs living room for entertaining guests! Are you concerned the floorplan is too open? The layout is favorably split for everyone's privacy with TWO bedrooms downstairs and TWO upstairs. Not sure how you will use the oversized Gameroom (flex space) upstairs? Schedule your showing and check it out today!
Location
State TX
County Montgomery
Area Porter/New Caney East
Rooms
Bedroom Description 2 Bedrooms Down,Split Plan
Other Rooms Family Room, Gameroom Up, Home Office/Study, Living Area - 1st Floor, Utility Room in House
Master Bathroom Primary Bath: Double Sinks, Secondary Bath(s): Tub/Shower Combo
Kitchen Breakfast Bar, Island w/o Cooktop, Pantry
Interior
Heating Central Gas
Cooling Central Electric
Flooring Carpet, Tile
Exterior
Exterior Feature Back Yard Fenced, Covered Patio/Deck, Fully Fenced, Patio/Deck
Parking Features Attached Garage
Garage Spaces 2.0
Roof Type Composition
Private Pool No
Building
Lot Description Subdivision Lot
Story 2
Foundation Slab
Lot Size Range 0 Up To 1/4 Acre
Water Water District
Structure Type Brick
New Construction No
Schools
Elementary Schools Kings Manor Elementary School
Middle Schools Woodridge Forest Middle School
High Schools Porter High School (New Caney)
School District 39 - New Caney
Others
Senior Community No
Restrictions Deed Restrictions,Restricted
Tax ID 9736-06-04400
Ownership Full Ownership
Energy Description Ceiling Fans,Energy Star/CFL/LED Lights,Energy Star/Reflective Roof,High-Efficiency HVAC,Insulated/Low-E windows,Insulation - Batt,Insulation - Blown Fiberglass,Radiant Attic Barrier
Acceptable Financing Cash Sale, Conventional, FHA, VA
Tax Rate 3.3931
Disclosures Mud, Sellers Disclosure
Listing Terms Cash Sale, Conventional, FHA, VA
Financing Cash Sale,Conventional,FHA,VA
Special Listing Condition Mud, Sellers Disclosure
Read Less
Want to know what your home might be worth? Contact us for a FREE valuation!

Our team is ready to help you sell your home for the highest possible price ASAP

Bought with Ambrosi Realty, Inc





