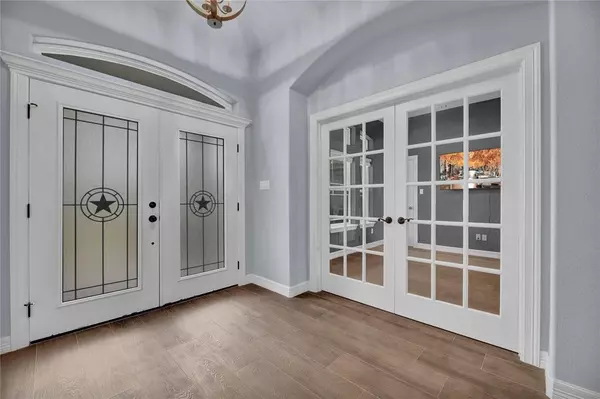$799,000
For more information regarding the value of a property, please contact us for a free consultation.
33503 Blue Marlin DR Richwood, TX 77515
4 Beds
3.1 Baths
2,960 SqFt
Key Details
Property Type Single Family Home
Listing Status Sold
Purchase Type For Sale
Square Footage 2,960 sqft
Price per Sqft $258
Subdivision Oakwood Shores
MLS Listing ID 17421403
Sold Date 09/23/22
Style Traditional
Bedrooms 4
Full Baths 3
Half Baths 1
HOA Fees $36/ann
HOA Y/N 1
Year Built 2016
Annual Tax Amount $11,903
Tax Year 2021
Lot Size 5.306 Acres
Acres 5.306
Property Description
Country living at its FINEST! Custom Deason home, situated on just over 5 acres. The home is has an open concept living area, large kitchen with granite countertops, custom cabinets and a walk in pantry. The property also features a backyard oasis consisting of a pool, plenty of covered patio space for entertaining/relaxing, firepit and extra covered area extending from the barn. The 30x50 barn includes a 13x50 lean to, and recently another 12x40 covered porch was added. The main door is 14x14 making this barn capable of storing most RVs, boats, etc. Come check it all out and watch for the deer passing through the backyard!
Location
State TX
County Brazoria
Area Richwood
Rooms
Bedroom Description All Bedrooms Down,En-Suite Bath,Walk-In Closet
Other Rooms Den, Family Room
Kitchen Kitchen open to Family Room, Pantry, Pots/Pans Drawers, Under Cabinet Lighting, Walk-in Pantry
Interior
Interior Features Crown Molding, Drapes/Curtains/Window Cover, Fire/Smoke Alarm, Formal Entry/Foyer, High Ceiling, Refrigerator Included
Heating Central Gas
Cooling Central Electric
Flooring Carpet, Tile
Exterior
Exterior Feature Back Yard, Back Yard Fenced, Covered Patio/Deck, Outdoor Fireplace, Patio/Deck, Porch, Private Driveway, Side Yard, Storage Shed, Workshop
Parking Features Attached Garage, Oversized Garage
Garage Spaces 3.0
Garage Description Additional Parking, Auto Garage Door Opener, Boat Parking, RV Parking, Workshop
Pool Gunite, In Ground
Roof Type Composition
Street Surface Asphalt
Private Pool Yes
Building
Lot Description Cleared, Subdivision Lot
Story 1
Foundation Slab
Water Aerobic, Public Water
Structure Type Stone
New Construction No
Schools
Elementary Schools Polk Elementary School (Brazosport)
Middle Schools Clute Intermediate School
High Schools Brazoswood High School
School District 7 - Brazosport
Others
HOA Fee Include Recreational Facilities
Senior Community No
Restrictions Deed Restrictions
Tax ID 6832-0001-160
Energy Description Attic Vents,Ceiling Fans,Tankless/On-Demand H2O Heater
Acceptable Financing Cash Sale, Conventional, FHA, VA
Tax Rate 2.6504
Disclosures Mud, Sellers Disclosure
Listing Terms Cash Sale, Conventional, FHA, VA
Financing Cash Sale,Conventional,FHA,VA
Special Listing Condition Mud, Sellers Disclosure
Read Less
Want to know what your home might be worth? Contact us for a FREE valuation!

Our team is ready to help you sell your home for the highest possible price ASAP

Bought with Bobby Brown Real Estate





