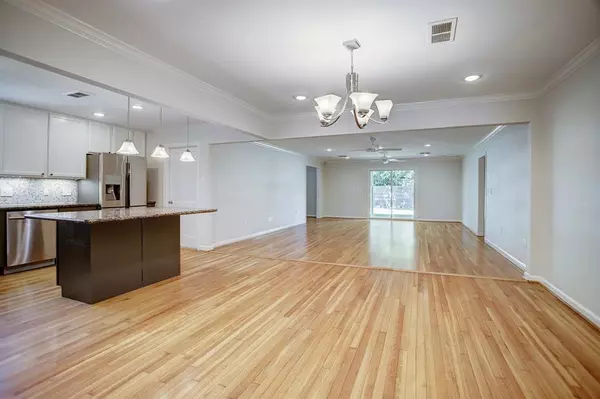$349,000
For more information regarding the value of a property, please contact us for a free consultation.
5019 Madalyn LN Houston, TX 77021
3 Beds
2 Baths
2,259 SqFt
Key Details
Property Type Single Family Home
Listing Status Sold
Purchase Type For Sale
Square Footage 2,259 sqft
Price per Sqft $146
Subdivision Riverside Terrace
MLS Listing ID 90460407
Sold Date 11/29/22
Style Ranch
Bedrooms 3
Full Baths 2
Year Built 1952
Annual Tax Amount $6,799
Tax Year 2021
Lot Size 7,440 Sqft
Acres 0.1708
Property Description
This Cute Ranch in Riverside Terrace has a Very Open Concept with Many Updates! Gleaming Hardwoods in Formal Living that Opens to Renovated Kitchen and Dining Area. Stainless Appliances, New Cabinets, Island Kitchen with Large Laundry Room off of Kitchen. Light and Bright Spacious Family Room opens from Kitchen with Study/Nook tucked away. Three Nice Sized Bedrooms with Hardwoods, Two Updated Baths and Custom Closets. Enjoy the Spacious Backyard on Your Covered Patio. Home is Centrally Located with easy access to the Rail, U of H, Museum District, Medical Center, Zoo and Hermann Park! All per Seller
Location
State TX
County Harris
Area University Area
Rooms
Bedroom Description All Bedrooms Down,Walk-In Closet
Other Rooms Den, Family Room, Formal Living, Home Office/Study, Kitchen/Dining Combo, Living Area - 1st Floor, Utility Room in House
Master Bathroom Disabled Access, Primary Bath: Shower Only, Secondary Bath(s): Double Sinks, Secondary Bath(s): Tub/Shower Combo
Den/Bedroom Plus 3
Kitchen Breakfast Bar, Island w/o Cooktop, Kitchen open to Family Room, Pantry, Under Cabinet Lighting
Interior
Interior Features Alarm System - Owned, Drapes/Curtains/Window Cover, Refrigerator Included
Heating Central Gas
Cooling Central Electric
Flooring Tile, Wood
Fireplaces Number 1
Fireplaces Type Mock Fireplace
Exterior
Exterior Feature Back Yard, Covered Patio/Deck, Fully Fenced
Parking Features Attached Garage
Garage Spaces 2.0
Garage Description Additional Parking, Double-Wide Driveway
Roof Type Composition
Street Surface Concrete,Curbs,Gutters
Private Pool No
Building
Lot Description Subdivision Lot
Faces East
Story 1
Foundation Slab
Lot Size Range 0 Up To 1/4 Acre
Sewer Public Sewer
Water Public Water
Structure Type Stone,Wood
New Construction No
Schools
Elementary Schools Peck Elementary School
Middle Schools Cullen Middle School (Houston)
High Schools Yates High School
School District 27 - Houston
Others
Senior Community No
Restrictions Unknown
Tax ID 061-139-029-0023
Ownership Full Ownership
Energy Description Ceiling Fans
Acceptable Financing Cash Sale, Conventional, FHA, VA
Tax Rate 2.3307
Disclosures Owner/Agent, Sellers Disclosure
Listing Terms Cash Sale, Conventional, FHA, VA
Financing Cash Sale,Conventional,FHA,VA
Special Listing Condition Owner/Agent, Sellers Disclosure
Read Less
Want to know what your home might be worth? Contact us for a FREE valuation!

Our team is ready to help you sell your home for the highest possible price ASAP

Bought with Keller Williams Memorial





