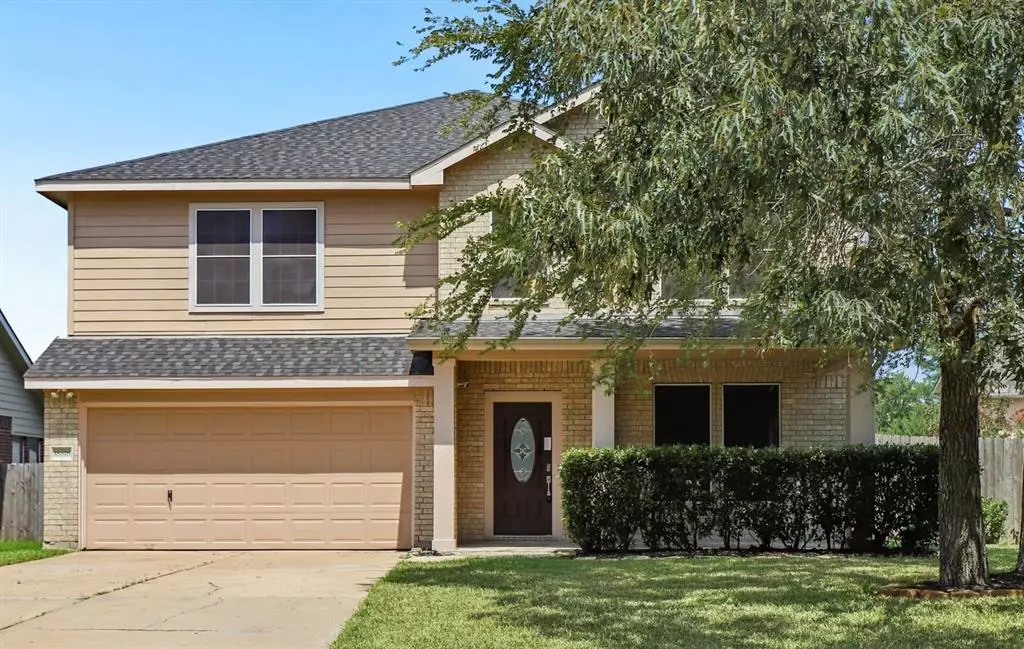$310,000
For more information regarding the value of a property, please contact us for a free consultation.
18818 Knobby Oaks PL Magnolia, TX 77355
4 Beds
2.1 Baths
3,474 SqFt
Key Details
Property Type Single Family Home
Listing Status Sold
Purchase Type For Sale
Square Footage 3,474 sqft
Price per Sqft $87
Subdivision Glen Oaks
MLS Listing ID 13251808
Sold Date 11/05/21
Style Traditional
Bedrooms 4
Full Baths 2
Half Baths 1
HOA Fees $29/ann
HOA Y/N 1
Year Built 2005
Annual Tax Amount $8,563
Tax Year 2020
Lot Size 0.258 Acres
Acres 0.2584
Property Description
Recently renovated home in the quiet and peaceful Glen Oaks CastleRock Community. This wonderful home offers country-style living and features 4 bedrooms / 2.5 baths and is move-in ready! You will love the NEW LVP wood flooring throughout the first floor and the kitchen that boasts NEW granite countertops and a beautiful subway backsplash. First-floor dedicated home office/flex space, all bedrooms are located on the second floor, along with the laundry. All baths have been updated and have NEW granite countertops. Enjoy the large lot with plenty of space for a garden, playscape or to install a pool! Small-town charm with great community amenities including on-site recreation & fitness center, parks, a swimming pool, a basketball court, walking trails, and a dog park. Plenty of shopping and entertainment nearby! Don’t miss your chance to make this amazing house your home.
Location
State TX
County Montgomery
Area Magnolia/1488 West
Rooms
Bedroom Description All Bedrooms Up
Other Rooms Formal Dining, Formal Living, Gameroom Up, Home Office/Study, Living Area - 1st Floor, Utility Room in House
Kitchen Island w/o Cooktop, Kitchen open to Family Room, Pantry
Interior
Heating Central Gas
Cooling Central Electric
Flooring Carpet, Tile, Vinyl
Exterior
Exterior Feature Back Yard, Back Yard Fenced, Patio/Deck, Sprinkler System
Garage Attached Garage
Garage Spaces 2.0
Garage Description Double-Wide Driveway
Roof Type Composition
Street Surface Concrete
Private Pool No
Building
Lot Description Subdivision Lot
Story 2
Foundation Slab
Sewer Public Sewer
Water Public Water
Structure Type Brick,Wood
New Construction No
Schools
Elementary Schools Nichols Sawmill Elementary School
Middle Schools Magnolia Junior High School
High Schools Magnolia West High School
School District 36 - Magnolia
Others
Restrictions Deed Restrictions
Tax ID 5322-00-04400
Energy Description Ceiling Fans
Acceptable Financing Cash Sale, Conventional
Tax Rate 2.9722
Disclosures Other Disclosures, Sellers Disclosure
Listing Terms Cash Sale, Conventional
Financing Cash Sale,Conventional
Special Listing Condition Other Disclosures, Sellers Disclosure
Read Less
Want to know what your home might be worth? Contact us for a FREE valuation!

Our team is ready to help you sell your home for the highest possible price ASAP

Bought with Coldwell Banker Realty






