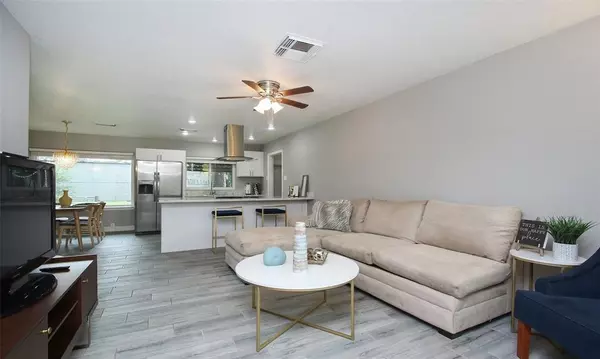$350,000
For more information regarding the value of a property, please contact us for a free consultation.
1227 W 30th ST Houston, TX 77018
3 Beds
1 Bath
1,056 SqFt
Key Details
Property Type Single Family Home
Listing Status Sold
Purchase Type For Sale
Square Footage 1,056 sqft
Price per Sqft $326
Subdivision Shepherd Forest
MLS Listing ID 72082655
Sold Date 11/16/21
Style Ranch
Bedrooms 3
Full Baths 1
Year Built 1955
Annual Tax Amount $6,526
Tax Year 2020
Lot Size 6,820 Sqft
Acres 0.1566
Property Description
Beautifully updated home on a large lot! Come see this open concept ranch home with every update! Large grey and white veined countertop with stainless steel vent hood and modern lighting. Wood-look tile throughout the common areas. All recently painted in greys and whites. Updated bathroom, kitchen, and butler's pantry in the utility area! Comes with washer/dryer/fridge! Recent carpet and windows in 2019! Has an extra parking space in the newly-poured driveway. Updated landscaping and a covered patio in back. Every inch of this home has been updated and made beautiful! Zoned to exemplary Garden Oaks Elementary and Black Middle School. You can't beat this price in Garden Oaks! Easy access to I-610, I-45, I-10 and Downtown while still being in a real neighborhood! Come see this gorgeous home and make it your own! NEVER FLOODED! On a hospital electric grid so doesn't lose power during emergencies, per seller!
Location
State TX
County Harris
Area Oak Forest East Area
Rooms
Bedroom Description All Bedrooms Down,Primary Bed - 1st Floor
Other Rooms Utility Room in House
Kitchen Breakfast Bar, Butler Pantry, Island w/ Cooktop, Kitchen open to Family Room
Interior
Interior Features Drapes/Curtains/Window Cover, Dryer Included, Fire/Smoke Alarm, High Ceiling, Refrigerator Included, Washer Included
Heating Central Electric
Cooling Central Electric
Flooring Carpet, Tile
Exterior
Exterior Feature Back Yard, Back Yard Fenced, Covered Patio/Deck, Patio/Deck
Garage Attached Garage
Garage Spaces 1.0
Garage Description Double-Wide Driveway
Roof Type Composition
Private Pool No
Building
Lot Description Cleared
Story 1
Foundation Slab
Sewer Public Sewer
Water Public Water
Structure Type Brick
New Construction No
Schools
Elementary Schools Garden Oaks Elementary School
Middle Schools Black Middle School
High Schools Waltrip High School
School District 27 - Houston
Others
Restrictions Deed Restrictions
Tax ID 083-092-000-0181
Energy Description Ceiling Fans,Digital Program Thermostat,North/South Exposure
Acceptable Financing Cash Sale, Conventional, FHA, Investor, VA
Tax Rate 2.3994
Disclosures Sellers Disclosure
Listing Terms Cash Sale, Conventional, FHA, Investor, VA
Financing Cash Sale,Conventional,FHA,Investor,VA
Special Listing Condition Sellers Disclosure
Read Less
Want to know what your home might be worth? Contact us for a FREE valuation!

Our team is ready to help you sell your home for the highest possible price ASAP

Bought with Keller Williams Realty - Memor






