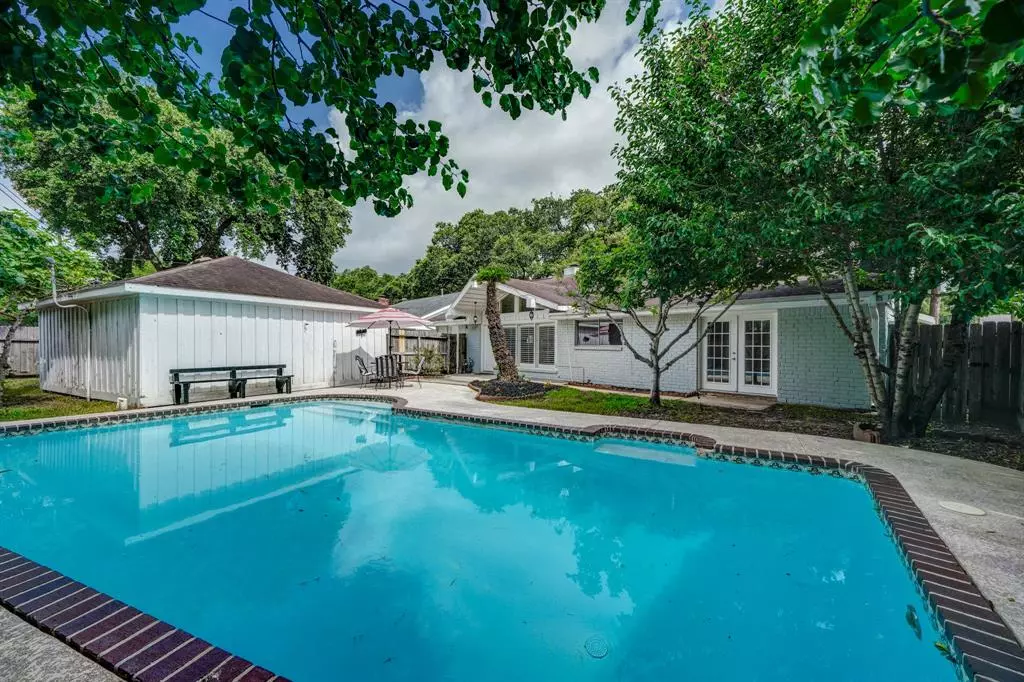$299,999
For more information regarding the value of a property, please contact us for a free consultation.
6211 Cheena DR Houston, TX 77096
4 Beds
2 Baths
2,120 SqFt
Key Details
Property Type Single Family Home
Listing Status Sold
Purchase Type For Sale
Square Footage 2,120 sqft
Price per Sqft $141
Subdivision Maplewood South
MLS Listing ID 57784078
Sold Date 11/10/21
Style Traditional
Bedrooms 4
Full Baths 2
HOA Fees $37/ann
HOA Y/N 1
Year Built 1965
Annual Tax Amount $7,748
Tax Year 2020
Lot Size 8,400 Sqft
Acres 0.1928
Property Description
Fall in love with this beautiful 4-bedroom, 2-bathroom home in Maplewood South, featuring wood flooring, plantation shutters, a brick-surround fireplace, dry bar, detached garage, formal living and dining rooms, and an open great room with vaulted ceilings and a wall of windows. Impress guests in the spacious backyard, complete with a comfortable covered patio overlooking the sparkling pool. The kitchen boasts granite countertops, a tile backsplash, electric cooktop, and breakfast bar. Unwind in the primary suite, equipped with French doors that lead to the backyard, a walk-in closet, dual vanities, and an oversized shower. This home has never flooded! Neighborhood amenities include a swimming pool complex, playground, and soccer field. Residents enjoy a short drive to the Texas Medical Center, Memorial Park, and the Galleria via I-69 and 610. Walking distance to Westbury Christian School.
Location
State TX
County Harris
Area Brays Oaks
Rooms
Bedroom Description Primary Bed - 1st Floor,Sitting Area,Walk-In Closet
Other Rooms 1 Living Area, Breakfast Room, Family Room, Formal Dining, Formal Living, Living Area - 1st Floor, Utility Room in House
Kitchen Breakfast Bar, Pantry
Interior
Heating Central Gas
Cooling Central Electric
Flooring Carpet, Tile, Wood
Fireplaces Number 1
Fireplaces Type Gaslog Fireplace, Wood Burning Fireplace
Exterior
Exterior Feature Back Yard Fenced, Covered Patio/Deck
Garage Detached Garage
Garage Spaces 1.0
Pool 1
Roof Type Composition
Street Surface Concrete,Curbs,Gutters
Private Pool Yes
Building
Lot Description Subdivision Lot
Story 1
Foundation Slab
Sewer Public Sewer
Water Public Water
Structure Type Brick,Wood
New Construction No
Schools
Elementary Schools Elrod Elementary School (Houston)
Middle Schools Fondren Middle School
High Schools Westbury High School
School District 27 - Houston
Others
Restrictions Deed Restrictions
Tax ID 096-376-000-0021
Energy Description Ceiling Fans,Digital Program Thermostat
Acceptable Financing Cash Sale, Conventional, FHA, VA
Tax Rate 2.4994
Disclosures Sellers Disclosure
Listing Terms Cash Sale, Conventional, FHA, VA
Financing Cash Sale,Conventional,FHA,VA
Special Listing Condition Sellers Disclosure
Read Less
Want to know what your home might be worth? Contact us for a FREE valuation!

Our team is ready to help you sell your home for the highest possible price ASAP

Bought with Compass RE Texas, LLC






