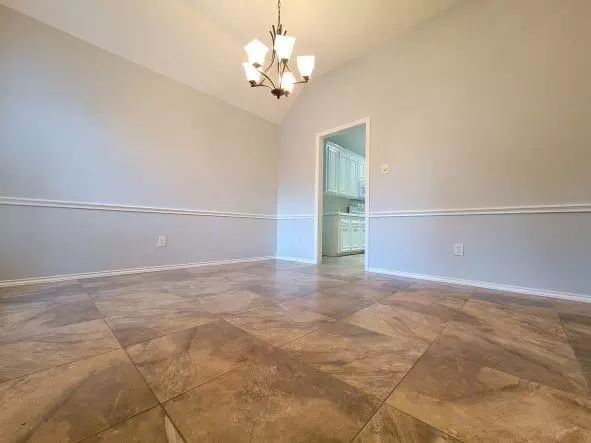$317,000
For more information regarding the value of a property, please contact us for a free consultation.
3518 Glenhill DR Pearland, TX 77584
3 Beds
2 Baths
2,053 SqFt
Key Details
Property Type Single Family Home
Listing Status Sold
Purchase Type For Sale
Square Footage 2,053 sqft
Price per Sqft $151
Subdivision Sedgefield At Silverlake
MLS Listing ID 91809391
Sold Date 11/12/21
Style Traditional
Bedrooms 3
Full Baths 2
HOA Fees $52/ann
HOA Y/N 1
Year Built 2001
Annual Tax Amount $6,163
Tax Year 2021
Lot Size 6,490 Sqft
Acres 0.149
Property Description
Very clean & TOTALLY UPDATED spacious single story home w/STUDY & formal dining on a quiet tree lined street(NEVER FLOODED/NO FLOOD ZONE).NEW ROOF & GUTTERS 2021 (30 year architectural shingles w/ STRINGENT WIND CERTIFICATION),NEW 21' interior/exterior paint tastefully done,NEW PRIMARY BATH SHOWER surround,TILE FLOORING,new 21'carpet,NEW 2"faux wood blinds,recently updated AC.The family functional floor plan will greet you & your family in all of the best ways including a wood burning fireplace,kitchen open to family room and the overall open floor plan concept with elevated ceilings bringing everything harmoniously together for a truly remarkable living experience with all the enjoyment of Pearland living while the neighborhood amenities include a sparkling pool,clubhouse,tennis courts,park,playground &workout areas all added bonuses.The primary bath has an elongated dual vanity while all the bedrooms provide exceptional amounts of space(NO 10X10's).Truly a fabulous modernized home.
Location
State TX
County Brazoria
Area Pearland
Rooms
Bedroom Description All Bedrooms Down,Split Plan
Other Rooms Breakfast Room, Den, Family Room, Formal Dining
Den/Bedroom Plus 4
Kitchen Kitchen open to Family Room, Pantry
Interior
Interior Features Alarm System - Owned, Crown Molding, Drapes/Curtains/Window Cover, High Ceiling
Heating Central Gas
Cooling Central Electric
Flooring Carpet, Tile
Fireplaces Number 1
Fireplaces Type Gas Connections, Wood Burning Fireplace
Exterior
Exterior Feature Back Yard, Back Yard Fenced, Subdivision Tennis Court
Garage Attached Garage, Oversized Garage
Garage Spaces 2.0
Garage Description Auto Garage Door Opener
Roof Type Composition
Private Pool No
Building
Lot Description Subdivision Lot
Faces North
Story 1
Foundation Slab
Builder Name PERRY HOMES
Water Water District
Structure Type Brick,Cement Board
New Construction No
Schools
Elementary Schools Massey Ranch Elementary School
High Schools Glenda Dawson High School
School District 42 - Pearland
Others
HOA Fee Include Clubhouse,Recreational Facilities
Restrictions Deed Restrictions
Tax ID 7494-4002-021
Ownership Full Ownership
Energy Description Attic Vents,Digital Program Thermostat,North/South Exposure,Radiant Attic Barrier
Acceptable Financing Cash Sale, Conventional, FHA, VA
Tax Rate 2.4465
Disclosures Mud, Sellers Disclosure
Listing Terms Cash Sale, Conventional, FHA, VA
Financing Cash Sale,Conventional,FHA,VA
Special Listing Condition Mud, Sellers Disclosure
Read Less
Want to know what your home might be worth? Contact us for a FREE valuation!

Our team is ready to help you sell your home for the highest possible price ASAP

Bought with Gulf Coast, Realtors






