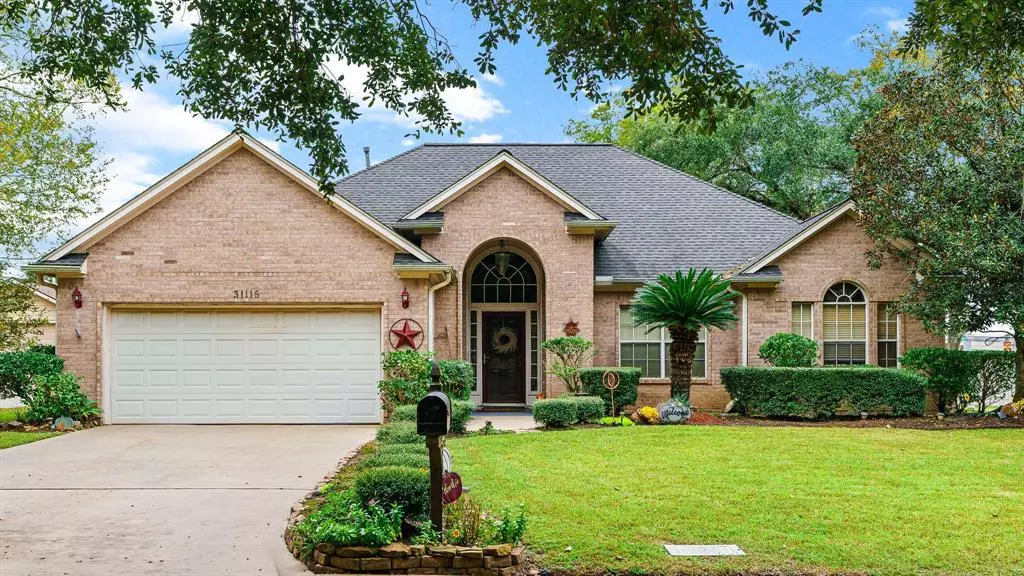$285,000
For more information regarding the value of a property, please contact us for a free consultation.
31115 Stella LN Tomball, TX 77375
3 Beds
2 Baths
1,840 SqFt
Key Details
Property Type Single Family Home
Listing Status Sold
Purchase Type For Sale
Square Footage 1,840 sqft
Price per Sqft $150
Subdivision Tomball Hills
MLS Listing ID 42799931
Sold Date 12/30/21
Style Traditional
Bedrooms 3
Full Baths 2
HOA Fees $3/ann
HOA Y/N 1
Year Built 2001
Annual Tax Amount $5,734
Tax Year 2021
Lot Size 9,906 Sqft
Acres 0.2274
Property Description
Simply charming home w/a GLISTENING POOL & SPA - back yard goes beyond the fence (see survey) - located in the gorgeous neighborhood of Tomball Hills. Lovely BRICK HOME provides a great floor plan w/a SPACIOUS LIVING AREA w/beautiful GAS LOG FIREPLACE and waterproof wood laminate floor. FLEX ROOM functions as office/study w/views of the pool, or dining room, or extension of living area. KITCHEN is a great space for the CHEF w/an ISLAND WORKSPACE, plenty of counter/cabinet space, PULL OUT PANTRY DRAWERS! BREAKFAST AREA just off kitchen w/an oversized window for natural light, and door to the pool area. Primary bedroom down the hall from the living area, w/flooring an extension of wood laminate, and fabulous PRIMARY BATH WITH TWO SINKS, TUB AND SHOWER. BACKYARD OASIS is spectacular w/covered patio area, crystal blue POOL W/SPRAYERS AND SPA, COOL DECK COATING, addtl gazebo for covered patio area. Conveniently located near Tomball area amenities! No flooding!
Location
State TX
County Harris
Area Tomball
Rooms
Bedroom Description All Bedrooms Down,Primary Bed - 1st Floor,Walk-In Closet
Other Rooms Breakfast Room, Family Room, Home Office/Study, Kitchen/Dining Combo, Utility Room in House
Master Bathroom Primary Bath: Double Sinks, Primary Bath: Separate Shower, Primary Bath: Soaking Tub, Secondary Bath(s): Tub/Shower Combo
Den/Bedroom Plus 3
Kitchen Island w/o Cooktop, Pantry, Pots/Pans Drawers
Interior
Interior Features Fire/Smoke Alarm
Heating Central Gas
Cooling Central Electric
Flooring Carpet, Tile, Wood
Fireplaces Number 1
Fireplaces Type Gaslog Fireplace
Exterior
Exterior Feature Back Yard, Back Yard Fenced, Covered Patio/Deck, Spa/Hot Tub, Sprinkler System
Parking Features Attached Garage
Garage Spaces 2.0
Garage Description Auto Garage Door Opener, Workshop
Pool Gunite, Heated, In Ground
Roof Type Composition
Street Surface Concrete,Curbs
Private Pool Yes
Building
Lot Description Corner, Cul-De-Sac, Subdivision Lot
Faces East
Story 1
Foundation Slab
Sewer Public Sewer
Water Public Water
Structure Type Brick,Cement Board
New Construction No
Schools
Elementary Schools Tomball Elementary School
Middle Schools Tomball Junior High School
High Schools Tomball High School
School District 53 - Tomball
Others
HOA Fee Include Grounds
Senior Community No
Restrictions Deed Restrictions
Tax ID 112-956-000-0001
Energy Description Ceiling Fans,Digital Program Thermostat
Acceptable Financing Cash Sale, Conventional, FHA, VA
Tax Rate 2.4369
Disclosures Sellers Disclosure
Listing Terms Cash Sale, Conventional, FHA, VA
Financing Cash Sale,Conventional,FHA,VA
Special Listing Condition Sellers Disclosure
Read Less
Want to know what your home might be worth? Contact us for a FREE valuation!

Our team is ready to help you sell your home for the highest possible price ASAP

Bought with Keller Williams Realty The Woodlands





