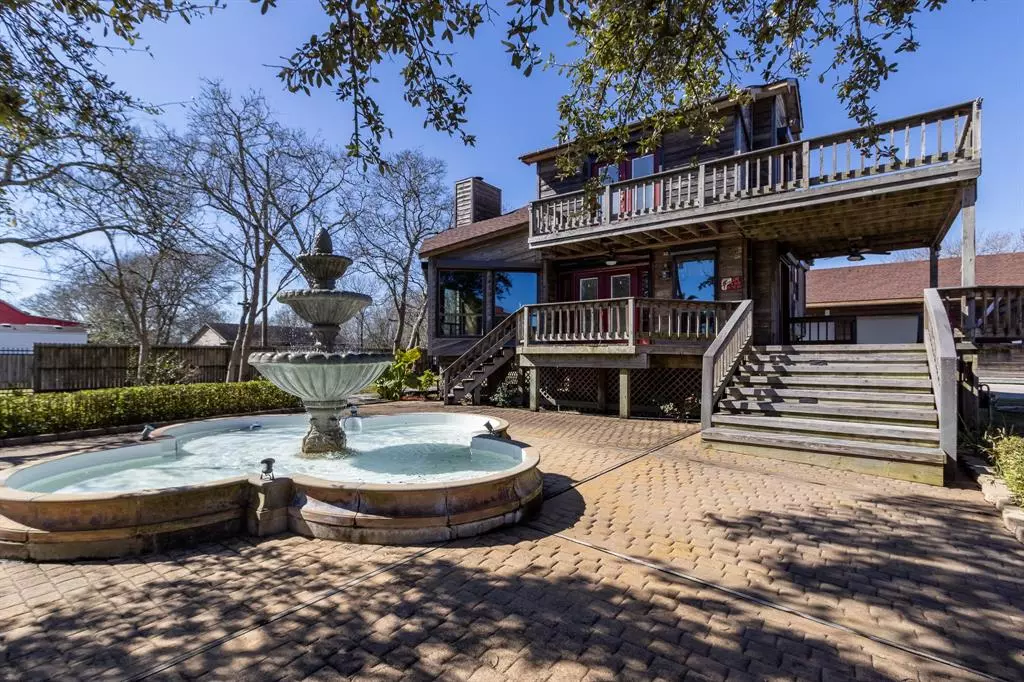$575,000
For more information regarding the value of a property, please contact us for a free consultation.
114 24th ST San Leon, TX 77539
3 Beds
2 Baths
2,155 SqFt
Key Details
Property Type Single Family Home
Listing Status Sold
Purchase Type For Sale
Square Footage 2,155 sqft
Price per Sqft $204
Subdivision Ponca Beach
MLS Listing ID 13515476
Sold Date 04/15/22
Style Other Style
Bedrooms 3
Full Baths 2
Year Built 1990
Annual Tax Amount $4,150
Tax Year 2021
Lot Size 0.389 Acres
Acres 0.3887
Property Description
As you roll through the Iron Gates you are greeted by a majestic triple tier fountain. The driveway is stamped concrete to look like cobblestone. Mature landscaping guides you to the multiple decked home with views of Galveston Bay. Main entry deck wraps around home to the kitchen with its own access door. In the main home are 3 bedrooms 2 baths. There is also a Guest suite in the 3 bay metal shop/garage with bedroom, bath, closet and food prep area. Shop has a half bath of it's own. There is a separate workshop from the garage. See the 'About Me' booklet for extra details and vast amenities of the shop, home and landscaping. Primary bedroom has a private deck wrapping two sides, looking out to the Bay. Primary bath has an immense separate shower and an absolutely amazing copper soaking tub with custom built-ins behind it and separate huge stand up shower with a window to the Bay. If you have been hungering for a home with character this one is overflowing; A real show piece!
Location
State TX
County Galveston
Area Bacliff/San Leon
Rooms
Bedroom Description All Bedrooms Up,Multilevel Bedroom
Other Rooms Family Room, Guest Suite, Living Area - 1st Floor, Utility Room in House
Master Bathroom Primary Bath: Separate Shower, Primary Bath: Soaking Tub, Secondary Bath(s): Shower Only, Vanity Area
Kitchen Breakfast Bar, Island w/ Cooktop, Under Cabinet Lighting
Interior
Interior Features 2 Staircases, Balcony, Drapes/Curtains/Window Cover, High Ceiling, Refrigerator Included
Heating Central Electric
Cooling Central Electric
Flooring Tile, Wood
Fireplaces Number 1
Fireplaces Type Wood Burning Fireplace
Exterior
Exterior Feature Balcony, Detached Gar Apt /Quarters, Fully Fenced, Patio/Deck, Private Driveway, Storm Shutters, Workshop
Parking Features Detached Garage, Oversized Garage
Garage Spaces 3.0
Carport Spaces 2
Garage Description Additional Parking, Auto Driveway Gate, Boat Parking, Circle Driveway, Double-Wide Driveway, Driveway Gate, Workshop
Waterfront Description Bay View
Roof Type Composition
Accessibility Automatic Gate, Driveway Gate
Private Pool No
Building
Lot Description Corner, Water View
Story 2
Foundation Other
Sewer Public Sewer
Water Public Water
Structure Type Wood
New Construction No
Schools
Elementary Schools San Leon Elementary School
Middle Schools John And Shamarion Barber Middle School
High Schools Dickinson High School
School District 17 - Dickinson
Others
Senior Community No
Restrictions Deed Restrictions,Unknown
Tax ID 5930-0000-0008-001
Tax Rate 2.521
Disclosures Sellers Disclosure
Special Listing Condition Sellers Disclosure
Read Less
Want to know what your home might be worth? Contact us for a FREE valuation!

Our team is ready to help you sell your home for the highest possible price ASAP

Bought with Better Homes and Gardens Real Estate Gary Greene - Bay Area





