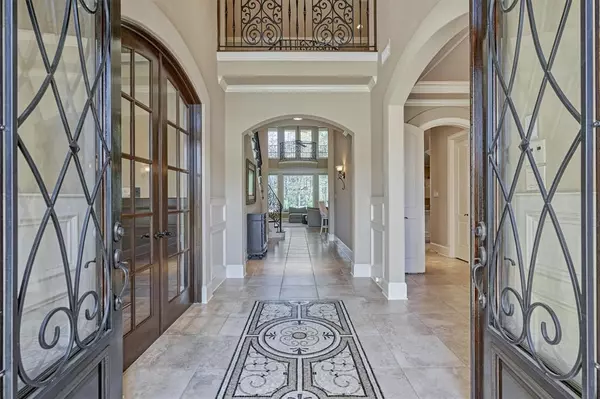$1,550,000
For more information regarding the value of a property, please contact us for a free consultation.
106 W Ambassador BND The Woodlands, TX 77382
5 Beds
5.2 Baths
5,214 SqFt
Key Details
Property Type Single Family Home
Listing Status Sold
Purchase Type For Sale
Square Footage 5,214 sqft
Price per Sqft $299
Subdivision The Woodlands Village Sterling Ridge 33
MLS Listing ID 29292393
Sold Date 05/12/22
Style Traditional
Bedrooms 5
Full Baths 5
Half Baths 2
Year Built 2010
Annual Tax Amount $22,432
Tax Year 2017
Lot Size 0.302 Acres
Acres 0.3019
Property Description
GORGEOUS & PRISTINE Custom Estate Home on the Player Course Features a Lovely 2-Story Entry w/Breathtaking Views of the Sparkling Pool & Spa, Lush Landscaping & Golf Course. Amenities Include NUVO Music System, Mosquito System, Wine Grotto, SS Thermador Appl in the Gourmet Kitchen w/6-Burner Gas Cooktop & Grill, Fisher-Paykel 2-Drawer Dishwasher & Double Ovens. Beautiful Austin Stone Floor-to-Ceiling Fireplace in the 2-Story Family Room w/Custom Wrought Iron Railings & Juliet Balconies. Exquisite Custom Woodwork & Detail Thru-Out. Study w/French Doors & Block Paneling. Master Bedroom & 2nd Bedroom Down; Gameroom w/Built-Ins, Media Room w/Wet Bar & Balcony Overlooking the Pool & Golf Course, Microwave, Fridge & 3 Generous Sized EnSuite Bedrooms Upstairs. Envious Outdoor Living Area Boasts Spacious Covered Area for Relaxing & Entertaining w/DCS Grill, Firepit, Stone Fireplace & a Beautiful Sparkling Pool & Spa w/Stacked Stone Wall, Sheer Descent Waterfalls & Multi-Color LED Lighting.
Location
State TX
County Montgomery
Community The Woodlands
Area The Woodlands
Rooms
Bedroom Description 1 Bedroom Down - Not Primary BR,2 Bedrooms Down,Primary Bed - 1st Floor,Walk-In Closet
Other Rooms Breakfast Room, Gameroom Up, Home Office/Study, Living Area - 1st Floor, Media
Master Bathroom Primary Bath: Double Sinks, Primary Bath: Separate Shower
Kitchen Breakfast Bar, Island w/o Cooktop, Kitchen open to Family Room, Under Cabinet Lighting, Walk-in Pantry
Interior
Interior Features 2 Staircases, Alarm System - Owned, Drapes/Curtains/Window Cover, Fire/Smoke Alarm, High Ceiling, Refrigerator Included, Wet Bar
Heating Central Gas, Zoned
Cooling Central Electric, Zoned
Flooring Carpet, Stone, Wood
Fireplaces Number 2
Fireplaces Type Gaslog Fireplace
Exterior
Exterior Feature Back Yard Fenced, Covered Patio/Deck, Outdoor Fireplace, Outdoor Kitchen, Sprinkler System
Parking Features Attached Garage, Tandem
Garage Spaces 3.0
Garage Description Auto Garage Door Opener, Double-Wide Driveway
Pool Heated, In Ground, Salt Water
Roof Type Composition
Street Surface Concrete,Curbs,Gutters
Private Pool Yes
Building
Lot Description Cul-De-Sac, On Golf Course, Wooded
Faces West
Story 2
Foundation Slab
Lot Size Range 1/4 Up to 1/2 Acre
Builder Name Meyer-Leigh
Water Water District
Structure Type Stone,Stucco
New Construction No
Schools
Elementary Schools Deretchin Elementary School
Middle Schools Mccullough Junior High School
High Schools The Woodlands High School
School District 11 - Conroe
Others
Senior Community No
Restrictions Deed Restrictions
Tax ID 9699-33-01800
Ownership Full Ownership
Energy Description Attic Vents,Ceiling Fans,Digital Program Thermostat,Energy Star Appliances,HVAC>13 SEER,Insulated/Low-E windows,Insulation - Batt,Radiant Attic Barrier
Acceptable Financing Cash Sale, Conventional
Tax Rate 2.3634
Disclosures Mud, Sellers Disclosure
Listing Terms Cash Sale, Conventional
Financing Cash Sale,Conventional
Special Listing Condition Mud, Sellers Disclosure
Read Less
Want to know what your home might be worth? Contact us for a FREE valuation!

Our team is ready to help you sell your home for the highest possible price ASAP

Bought with Keller Williams Realty The Woodlands





