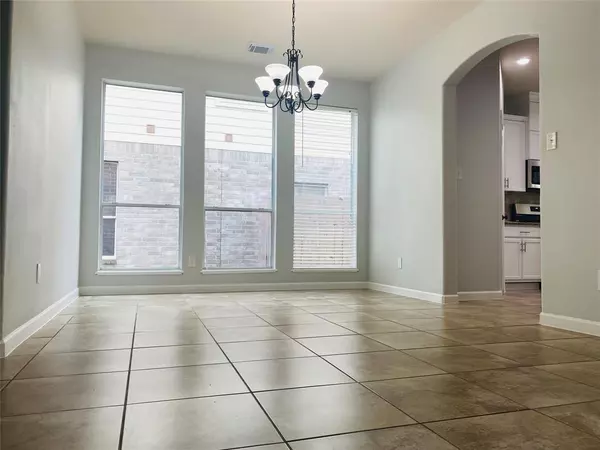$349,900
For more information regarding the value of a property, please contact us for a free consultation.
14814 Bridle Bend DR Houston, TX 77084
4 Beds
2.1 Baths
3,146 SqFt
Key Details
Property Type Single Family Home
Listing Status Sold
Purchase Type For Sale
Square Footage 3,146 sqft
Price per Sqft $114
Subdivision Savannah Estates
MLS Listing ID 58782914
Sold Date 05/02/22
Style Traditional
Bedrooms 4
Full Baths 2
Half Baths 1
HOA Fees $31/ann
HOA Y/N 1
Year Built 2002
Annual Tax Amount $4,056
Tax Year 2016
Lot Size 6,325 Sqft
Property Description
Absolute Gorgeous 4 bdrm in a cul-de-sac-Lot/ Cathedral ceiling at the entrance with new wooden staircase/ Ceramic tile floors in the living room, kitchen & bathrooms/ Beautiful laminated floors in all bedrooms and 2nd floor/ Large kitchen with breakfast area with granite countertops & backsplash/ New Stainless steel appliances/ New upper Kitchen cabinets with under cabinets lights/ Nice media Room or Office/ Large living room with fireplace/ Beautiful Master bedroom and master bath with new separate shower & renovated garden tub/ New bathrooms lights/ New doorknobs/ New ceiling fans/ New paint (in and out)/ New A/C condenser for downstairs/ New 30 years roof/ New shower & renovated bathroom upstairs/ Large game room for entertainment/ Close to schools and stores and Only 10 min away from freeway I10,290 & Beltway 8
Location
State TX
County Harris
Area Eldridge North
Rooms
Bedroom Description Primary Bed - 1st Floor
Other Rooms Breakfast Room, Den, Gameroom Up, Living Area - 1st Floor, Utility Room in House
Interior
Heating Central Gas
Cooling Central Electric
Fireplaces Number 1
Fireplaces Type Gas Connections
Exterior
Parking Features Attached Garage
Garage Spaces 2.0
Roof Type Composition
Private Pool No
Building
Lot Description Subdivision Lot
Story 2
Foundation Slab
Water Water District
Structure Type Brick
New Construction No
Schools
Elementary Schools Horne Elementary School
Middle Schools Truitt Middle School
High Schools Cypress Falls High School
School District 13 - Cypress-Fairbanks
Others
Senior Community No
Restrictions Deed Restrictions
Tax ID 119-064-002-0061
Ownership Full Ownership
Energy Description Ceiling Fans
Acceptable Financing Cash Sale, Conventional, FHA, Investor, VA
Tax Rate 2.70505
Disclosures Sellers Disclosure
Listing Terms Cash Sale, Conventional, FHA, Investor, VA
Financing Cash Sale,Conventional,FHA,Investor,VA
Special Listing Condition Sellers Disclosure
Read Less
Want to know what your home might be worth? Contact us for a FREE valuation!

Our team is ready to help you sell your home for the highest possible price ASAP

Bought with RE/MAX Grand





