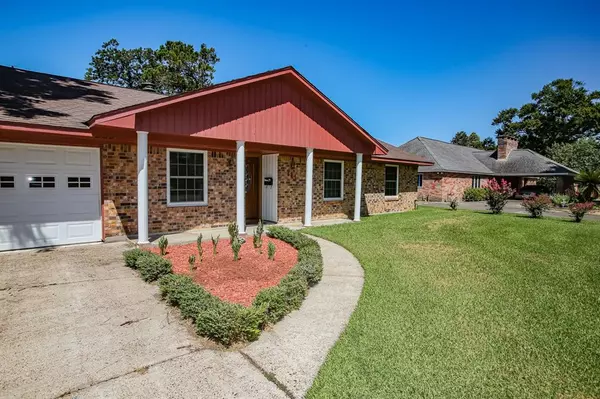$289,900
For more information regarding the value of a property, please contact us for a free consultation.
241 Wayne DR Clute, TX 77531
3 Beds
2 Baths
2,011 SqFt
Key Details
Property Type Single Family Home
Listing Status Sold
Purchase Type For Sale
Square Footage 2,011 sqft
Price per Sqft $135
Subdivision Emerald Forest
MLS Listing ID 83439385
Sold Date 07/12/22
Style Traditional
Bedrooms 3
Full Baths 2
Year Built 1972
Annual Tax Amount $5,085
Tax Year 2021
Lot Size 0.331 Acres
Acres 0.3306
Property Description
This property has so much to offer you don't want to miss scheduling an appointment for your private viewing. The home features 3 bedrooms, 2 full baths, a formal living room, a family room with a fireplace plus an enclosed sunroom off the den. Both of the bathrooms and kitchen have granite counters with an updated gas cooktop, oven and microwave in the kitchen. The house was re-piped in 12/06, the electric box was updated with a new disconnect by Saenz Electric 4/22, all of the windows and front door in 9/17 and the kitchen cabinets were refinished when the counters were updated. You don't want to miss the extended backyard patio that lends itself to a great entertainment area on the oversized lot. Also, in 2021 a 30x30 metal building workshop was constructed with 110 and 240 electrical service making for a wonderful "Man Cave" or "She Shed". The attached 2 car garage features insulated garage doors for energy efficiency. Check it out today!
Location
State TX
County Brazoria
Area Clute
Rooms
Bedroom Description En-Suite Bath,Walk-In Closet
Other Rooms Den, Family Room, Formal Living, Kitchen/Dining Combo, Sun Room, Utility Room in House
Master Bathroom Primary Bath: Shower Only, Secondary Bath(s): Tub/Shower Combo
Kitchen Kitchen open to Family Room
Interior
Interior Features Drapes/Curtains/Window Cover
Heating Central Gas
Cooling Central Electric
Flooring Carpet, Tile
Fireplaces Number 1
Fireplaces Type Gas Connections
Exterior
Exterior Feature Back Yard, Patio/Deck, Workshop
Parking Features Attached Garage, Detached Garage
Garage Spaces 2.0
Garage Description Double-Wide Driveway, Workshop
Roof Type Composition
Street Surface Concrete,Curbs,Gutters
Private Pool No
Building
Lot Description Subdivision Lot
Story 1
Foundation Slab
Lot Size Range 1/4 Up to 1/2 Acre
Sewer Public Sewer
Water Public Water
Structure Type Brick
New Construction No
Schools
Elementary Schools Ogg Elementary School
Middle Schools Clute Intermediate School
High Schools Brazoswood High School
School District 7 - Brazosport
Others
Senior Community No
Restrictions Restricted
Tax ID 3770-0080-000
Energy Description Ceiling Fans
Acceptable Financing Cash Sale, Conventional, FHA, VA
Tax Rate 2.6231
Disclosures Sellers Disclosure
Listing Terms Cash Sale, Conventional, FHA, VA
Financing Cash Sale,Conventional,FHA,VA
Special Listing Condition Sellers Disclosure
Read Less
Want to know what your home might be worth? Contact us for a FREE valuation!

Our team is ready to help you sell your home for the highest possible price ASAP

Bought with TBT Real Estate





