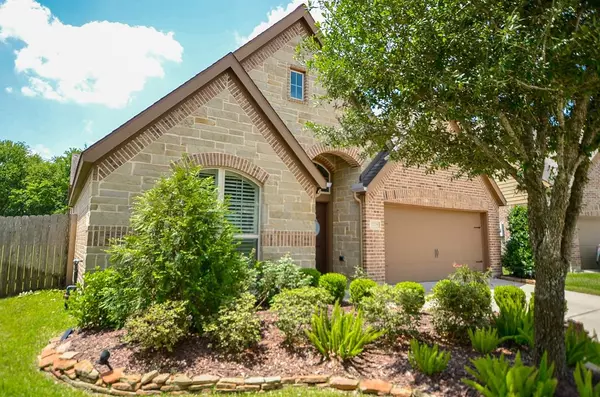$450,000
For more information regarding the value of a property, please contact us for a free consultation.
3729 Cibolo CT Pearland, TX 77584
4 Beds
3 Baths
2,614 SqFt
Key Details
Property Type Single Family Home
Listing Status Sold
Purchase Type For Sale
Square Footage 2,614 sqft
Price per Sqft $172
Subdivision Southlake Sec 4
MLS Listing ID 52062568
Sold Date 10/05/22
Style Traditional
Bedrooms 4
Full Baths 3
HOA Fees $90/ann
HOA Y/N 1
Year Built 2015
Annual Tax Amount $11,649
Tax Year 2021
Lot Size 0.374 Acres
Acres 0.3738
Property Description
Perry Homes is at it's best in this stunning one story that affords you every single amenity you've been waiting for. With 4 bedrooms and 3 full baths, you'll be awed from the moment you enter the grand foyer with soaring 12 foot ceilings throughout your tour of this beautiful home. Work at home from your designated study and entertain in style in your spacious formal dining room. Thoughtfully placed secondary bedrooms allow for privacy and good use of space. The sense of openness continues throughout the kitchen and family room area with its wall of windows. Shows beautifully with great pride of ownership. But the back yard.....with a lot measuring over 16,000 feet and a patterned brick fence to catch your eye, you'll simply be amazed! Situated in the highly thought of Southlake community, dotted with lakes and green space and zoned to Alvin ISD, you'll come to this cul de sac and never want to leave.
Location
State TX
County Brazoria
Area Alvin North
Rooms
Bedroom Description All Bedrooms Down
Other Rooms 1 Living Area, Breakfast Room, Family Room, Formal Dining, Home Office/Study, Utility Room in House
Master Bathroom Primary Bath: Jetted Tub, Primary Bath: Separate Shower
Den/Bedroom Plus 4
Kitchen Island w/o Cooktop, Kitchen open to Family Room, Pantry, Soft Closing Cabinets, Soft Closing Drawers
Interior
Interior Features Drapes/Curtains/Window Cover, Fire/Smoke Alarm, High Ceiling
Heating Central Gas, Zoned
Cooling Central Electric, Zoned
Flooring Carpet, Tile
Fireplaces Number 1
Fireplaces Type Gas Connections
Exterior
Exterior Feature Back Yard Fenced, Covered Patio/Deck, Patio/Deck, Side Yard, Sprinkler System
Parking Features Attached Garage
Garage Spaces 2.0
Roof Type Composition
Street Surface Curbs,Gutters
Private Pool No
Building
Lot Description Cul-De-Sac, Subdivision Lot
Story 1
Foundation Slab
Builder Name Perry
Water Water District
Structure Type Brick,Stone,Wood
New Construction No
Schools
Elementary Schools Red Duke Elementary School
Middle Schools Mcnair Junior High School
High Schools Shadow Creek High School
School District 3 - Alvin
Others
HOA Fee Include Recreational Facilities
Senior Community No
Restrictions Deed Restrictions
Tax ID 7717-4001-013
Tax Rate 3.5409
Disclosures Sellers Disclosure
Special Listing Condition Sellers Disclosure
Read Less
Want to know what your home might be worth? Contact us for a FREE valuation!

Our team is ready to help you sell your home for the highest possible price ASAP

Bought with Better Homes and Gardens Real Estate Gary Greene - Memorial





