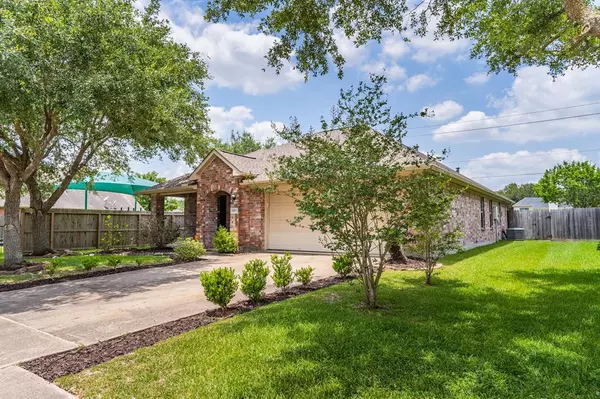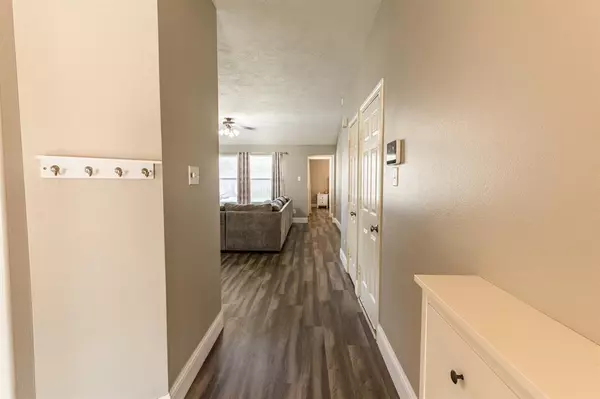$259,000
For more information regarding the value of a property, please contact us for a free consultation.
5313 Caprock DR Pearland, TX 77584
3 Beds
2 Baths
1,513 SqFt
Key Details
Property Type Single Family Home
Listing Status Sold
Purchase Type For Sale
Square Footage 1,513 sqft
Price per Sqft $181
Subdivision Park Village Estates Sec 4 A0
MLS Listing ID 94927262
Sold Date 07/12/22
Style Traditional
Bedrooms 3
Full Baths 2
Year Built 2003
Annual Tax Amount $5,573
Tax Year 2021
Lot Size 6,599 Sqft
Acres 0.1515
Property Description
This is your chance to own a beautifully updated, well-maintained home in a quiet Pearland neighborhood. Conveniently situated next to the community playground. From the moment you walk in, you'll appreciate the open floor plan and the updates that have been made - including new flooring and stainless steel appliances. The living room features vaulted ceilings and a fireplace. Laminate countertops in the kitchen and walk-in closets in the bedrooms are also sure to please. The spacious primary bedroom with dual vanities, garden tub, and walk-in shower will take your breath away.
Location
State TX
County Brazoria
Area Pearland
Rooms
Kitchen Breakfast Bar, Pantry
Interior
Interior Features High Ceiling
Heating Central Gas
Cooling Central Electric
Flooring Tile, Vinyl
Fireplaces Number 1
Fireplaces Type Gas Connections
Exterior
Exterior Feature Back Yard, Back Yard Fenced, Patio/Deck, Porch
Parking Features Attached Garage
Garage Spaces 2.0
Roof Type Composition
Private Pool No
Building
Lot Description Subdivision Lot
Story 1
Foundation Slab
Sewer Public Sewer
Structure Type Brick
New Construction No
Schools
Elementary Schools Magnolia Elementary School (Pearland)
High Schools Pearland High School
School District 42 - Pearland
Others
Senior Community No
Restrictions Deed Restrictions
Tax ID 6990-4001-008
Acceptable Financing Cash Sale, Conventional, FHA, VA
Tax Rate 2.8451
Disclosures Sellers Disclosure
Listing Terms Cash Sale, Conventional, FHA, VA
Financing Cash Sale,Conventional,FHA,VA
Special Listing Condition Sellers Disclosure
Read Less
Want to know what your home might be worth? Contact us for a FREE valuation!

Our team is ready to help you sell your home for the highest possible price ASAP

Bought with Infinity Real Estate Group





