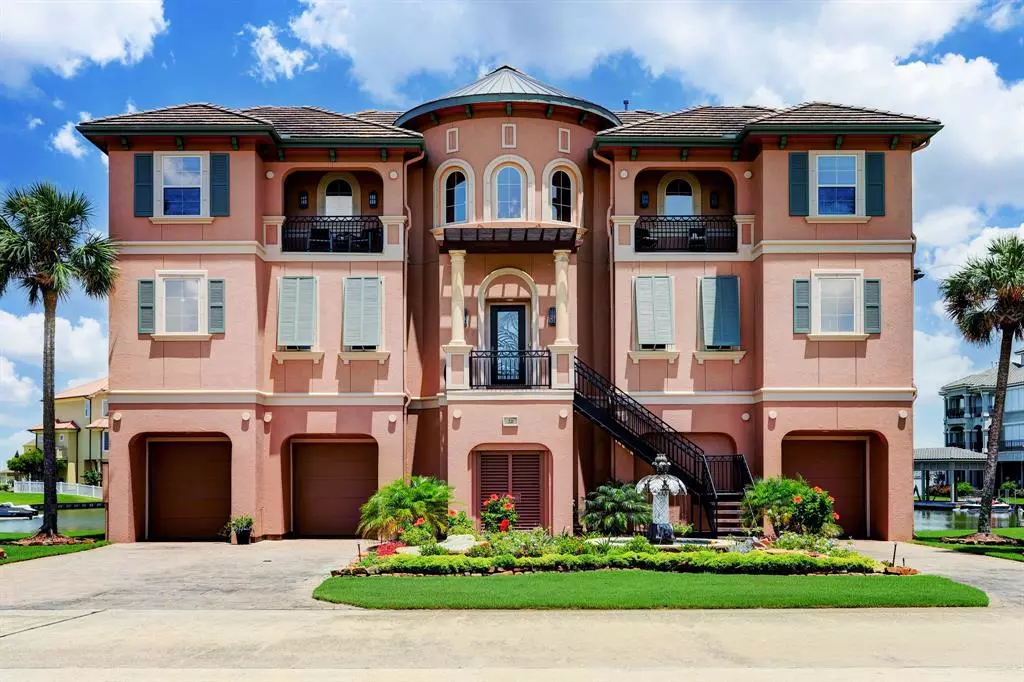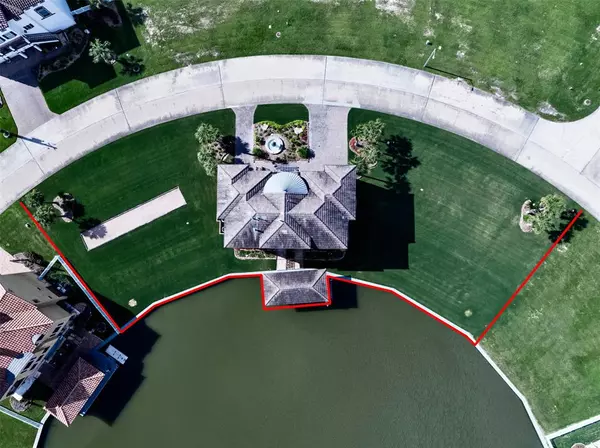$1,659,000
For more information regarding the value of a property, please contact us for a free consultation.
22 Big Torch Hitchcock, TX 77563
4 Beds
3.1 Baths
3,655 SqFt
Key Details
Property Type Single Family Home
Listing Status Sold
Purchase Type For Sale
Square Footage 3,655 sqft
Price per Sqft $449
Subdivision Harborwalk Sec 2 2005
MLS Listing ID 8538301
Sold Date 06/24/22
Style Other Style
Bedrooms 4
Full Baths 3
Half Baths 1
HOA Fees $291/ann
HOA Y/N 1
Year Built 2005
Annual Tax Amount $25,102
Tax Year 2021
Lot Size 0.478 Acres
Acres 0.4779
Property Description
Welcome to "The Ibis Retreat" A fully custom, elegant home situated on THREE homesites & a private lagoon in the premier gated waterfront community of Harborwalk! 2006 Builder of the year exclusive featured home and voted one of West Bay's top running's. The Ibis is a mixture of breathtaking design & tradition with exceptional offerings: A great room that rises more than 20' with 6 large windows, encompassed with effortless entertainment space inside and out. Perfect for the largest or quaint gatherings. Gourmet kitchen features exquisite European full access cabinetry, w/ Cambian & black granite counters, a fully functional bar, two dishwasher drawers & office nook. The primary suite is a tranquil setting complete with a dual vanity bath, walk in shower and large tub. An open balcony looks over the great room and accesses 3 more bedrooms and a game room. Dockside living is complete with a boathouse, bocce-ball court & plenty of outdoor living space. Details in photo descriptions
Location
State TX
County Galveston
Community Harborwalk
Area Harborwalk
Rooms
Bedroom Description En-Suite Bath,Primary Bed - 1st Floor
Other Rooms Gameroom Up
Interior
Interior Features Elevator, Fire/Smoke Alarm
Heating Central Gas
Cooling Central Electric
Exterior
Exterior Feature Controlled Subdivision Access, Covered Patio/Deck, Patio/Deck, Side Yard
Parking Features Attached Garage
Garage Spaces 3.0
Waterfront Description Boat House,Boat Lift,Boat Slip,Bulkhead,Canal Front,Canal View
Roof Type Tile
Street Surface Concrete
Private Pool No
Building
Lot Description Subdivision Lot, Water View, Waterfront
Story 2
Foundation On Stilts
Builder Name Dan Wallrath
Sewer Public Sewer
Water Public Water
Structure Type Stucco
New Construction No
Schools
Elementary Schools Hitchcock Primary/Stewart Elementary School
Middle Schools Crosby Middle School (Hitchcock)
High Schools Hitchcock High School
School District 26 - Hitchcock
Others
Senior Community No
Restrictions Deed Restrictions,Restricted
Tax ID 3822-0001-0017-000
Acceptable Financing Cash Sale, Conventional
Tax Rate 2.8672
Disclosures Mud, Sellers Disclosure
Listing Terms Cash Sale, Conventional
Financing Cash Sale,Conventional
Special Listing Condition Mud, Sellers Disclosure
Read Less
Want to know what your home might be worth? Contact us for a FREE valuation!

Our team is ready to help you sell your home for the highest possible price ASAP

Bought with Better Homes and Gardens Real Estate Gary Greene - The Woodlands





