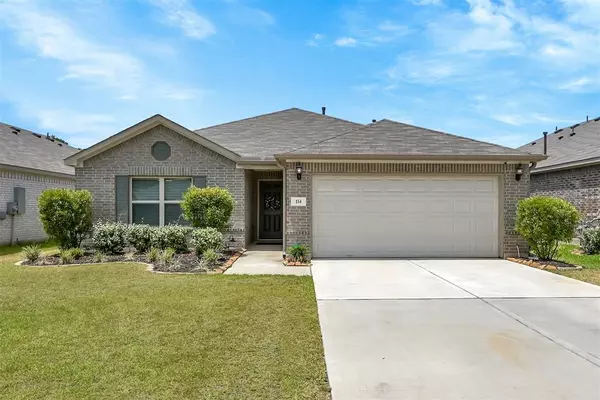$280,000
For more information regarding the value of a property, please contact us for a free consultation.
154 Courageous Side WAY Magnolia, TX 77354
3 Beds
2 Baths
1,508 SqFt
Key Details
Property Type Single Family Home
Listing Status Sold
Purchase Type For Sale
Square Footage 1,508 sqft
Price per Sqft $185
Subdivision Black Oak
MLS Listing ID 64054465
Sold Date 08/31/22
Style Traditional
Bedrooms 3
Full Baths 2
HOA Fees $56/ann
HOA Y/N 1
Year Built 2019
Annual Tax Amount $6,691
Tax Year 2021
Lot Size 6,418 Sqft
Acres 0.1473
Property Description
New price! Make your appointment today! This darling 3 bedroom, 2 full bath, 2 car garage home nestled in the quiet woods of Magnolia, only minutes from the shopping, restaurants & businesses of The Woodlands and Tomball! The open floor plan boasts on-trend details such as durable wood-like vinyl plank flooring, white shaker-style cabinetry, classic granite countertops, calming gray color palette throughout. The kitchen is fit for a cook offering a galley-style layout, oversized island for family and friends to gather around, ample storage for your favorite cooking gadgets! Stainless steel appliances, including refrigerator. Spacious covered back patio where you can escape the Texas heat and still enjoy the substantial backyard where there's plenty of room for play and gardening! Outstanding location, top-notch community amenities including a serene and sizable lake, dock plus splash pad/playground that any kid would love!
Location
State TX
County Montgomery
Area Magnolia/1488 East
Rooms
Bedroom Description All Bedrooms Down,En-Suite Bath,Primary Bed - 1st Floor,Walk-In Closet
Other Rooms Breakfast Room, Family Room, Living Area - 1st Floor, Living/Dining Combo, Utility Room in House
Master Bathroom Primary Bath: Separate Shower, Primary Bath: Soaking Tub, Secondary Bath(s): Tub/Shower Combo, Vanity Area
Den/Bedroom Plus 3
Kitchen Breakfast Bar, Island w/o Cooktop, Kitchen open to Family Room, Pantry, Walk-in Pantry
Interior
Interior Features Alarm System - Leased, Drapes/Curtains/Window Cover, Fire/Smoke Alarm, Prewired for Alarm System, Refrigerator Included
Heating Central Gas
Cooling Central Electric
Flooring Carpet, Vinyl Plank
Exterior
Exterior Feature Back Yard Fenced
Parking Features Attached Garage
Garage Spaces 2.0
Garage Description Auto Garage Door Opener, Double-Wide Driveway
Roof Type Composition
Street Surface Concrete
Private Pool No
Building
Lot Description Subdivision Lot
Faces East,North
Story 1
Foundation Slab
Builder Name Rausch Coleman
Water Water District
Structure Type Brick,Cement Board
New Construction No
Schools
Elementary Schools Cedric C. Smith Elementary School
Middle Schools Bear Branch Junior High School
High Schools Magnolia High School
School District 36 - Magnolia
Others
HOA Fee Include Grounds,Recreational Facilities
Senior Community No
Restrictions Deed Restrictions
Tax ID 2638-90-02100
Ownership Full Ownership
Energy Description Ceiling Fans,Digital Program Thermostat
Acceptable Financing Cash Sale, Conventional, FHA, Investor, VA
Tax Rate 3.1087
Disclosures Mud, Sellers Disclosure
Listing Terms Cash Sale, Conventional, FHA, Investor, VA
Financing Cash Sale,Conventional,FHA,Investor,VA
Special Listing Condition Mud, Sellers Disclosure
Read Less
Want to know what your home might be worth? Contact us for a FREE valuation!

Our team is ready to help you sell your home for the highest possible price ASAP

Bought with Keller Williams Advantage Realty





