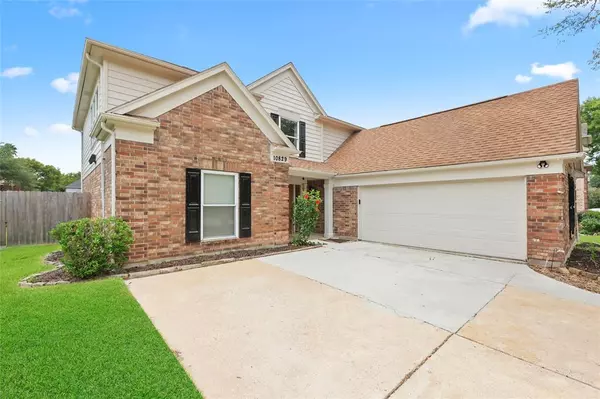$349,900
For more information regarding the value of a property, please contact us for a free consultation.
10829 Spruce DR S La Porte, TX 77571
5 Beds
3.1 Baths
2,878 SqFt
Key Details
Property Type Single Family Home
Listing Status Sold
Purchase Type For Sale
Square Footage 2,878 sqft
Price per Sqft $121
Subdivision Fairmont Park East Sec 04 Ph 0
MLS Listing ID 49256210
Sold Date 10/31/22
Style Traditional
Bedrooms 5
Full Baths 3
Half Baths 1
HOA Fees $12/ann
HOA Y/N 1
Year Built 1992
Annual Tax Amount $7,455
Tax Year 2021
Lot Size 7,400 Sqft
Acres 0.1699
Property Description
WELCOME HOME! This beautiful FIVE bedroom home is on a large corner lot in Fairmont Park East. Recent interior and exterior paint. ROOF REPLACED 2019. A/C REPLACED July 2022. Beautiful island kitchen with granite countertops and an abundance of beautiful cabinets that overlooks the family room with fireplace. Laminate and tile flooring throughout, no carpet. Primary bedroom with private en-suite with french doors that leads out to the inground pool. Large upstairs game room. This spacious home is move in ready. Call your realtor today for a showing.
Location
State TX
County Harris
Area La Porte/Shoreacres
Rooms
Bedroom Description Primary Bed - 1st Floor
Other Rooms 1 Living Area, Formal Dining, Gameroom Up, Utility Room in House
Master Bathroom Primary Bath: Double Sinks
Den/Bedroom Plus 5
Kitchen Soft Closing Cabinets
Interior
Interior Features High Ceiling
Heating Central Gas
Cooling Central Electric
Flooring Laminate
Fireplaces Number 1
Fireplaces Type Gas Connections
Exterior
Parking Features Attached Garage
Garage Spaces 2.0
Pool Gunite
Roof Type Composition
Street Surface Concrete
Private Pool Yes
Building
Lot Description Corner, Subdivision Lot
Story 2
Foundation Slab
Lot Size Range 0 Up To 1/4 Acre
Sewer Public Sewer
Water Public Water
Structure Type Brick
New Construction No
Schools
Elementary Schools Leo Rizzuto Elementary School
Middle Schools La Porte J H
High Schools La Porte High School
School District 35 - La Porte
Others
Senior Community No
Restrictions Deed Restrictions
Tax ID 117-380-030-0001
Energy Description Ceiling Fans
Acceptable Financing Cash Sale, Conventional, FHA
Tax Rate 2.7208
Disclosures Estate
Listing Terms Cash Sale, Conventional, FHA
Financing Cash Sale,Conventional,FHA
Special Listing Condition Estate
Read Less
Want to know what your home might be worth? Contact us for a FREE valuation!

Our team is ready to help you sell your home for the highest possible price ASAP

Bought with Texas Living Company





