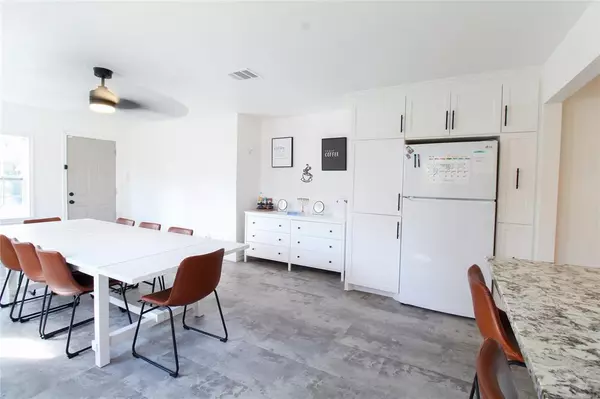$219,000
For more information regarding the value of a property, please contact us for a free consultation.
1501 Pugh DR Galena Park, TX 77547
4 Beds
2 Baths
1,648 SqFt
Key Details
Property Type Single Family Home
Listing Status Sold
Purchase Type For Sale
Square Footage 1,648 sqft
Price per Sqft $132
Subdivision Galena Pines Sec 03
MLS Listing ID 12704648
Sold Date 11/09/22
Style Traditional
Bedrooms 4
Full Baths 2
Year Built 1950
Annual Tax Amount $2,907
Tax Year 2020
Lot Size 6,710 Sqft
Acres 0.154
Property Description
Remarkably priced, 3/1 bath home in a quiet, well-established neighborhood. Home has been remodeled with new laminate flooring through out, Fresh new paint, New custom kitchen cabinets with soft close. Huge island and beautiful granite counter tops. Carport outside is closed at the ceiling and nice recess lighting was added. Huge back yard very nice starter home! You do not want to pass this one up! Call me for a private tour.
Esta casa esta remodelada tiene nuevo piso, nuevos gabinetes en la cocina y hermoso counter tops. Recien pintanda y lista para que alguien se mude. Si quere ver esta casa Llameme o por una muestra. Hablo Espanol
Location
State TX
County Harris
Area North Channel
Interior
Heating Central Gas
Cooling Central Electric
Exterior
Carport Spaces 2
Roof Type Composition
Private Pool No
Building
Lot Description Subdivision Lot
Story 1
Foundation Slab
Lot Size Range 0 Up To 1/4 Acre
Sewer Public Sewer
Water Public Water
Structure Type Vinyl,Wood
New Construction No
Schools
Elementary Schools Macarthur Elementary School
Middle Schools Galena Park Middle School
High Schools Galena Park High School
School District 21 - Galena Park
Others
Senior Community No
Restrictions Deed Restrictions
Tax ID 076-064-013-0004
Acceptable Financing Cash Sale, Conventional
Tax Rate 3.1959
Disclosures Sellers Disclosure
Listing Terms Cash Sale, Conventional
Financing Cash Sale,Conventional
Special Listing Condition Sellers Disclosure
Read Less
Want to know what your home might be worth? Contact us for a FREE valuation!

Our team is ready to help you sell your home for the highest possible price ASAP

Bought with Sierra Vista Realty LLC





