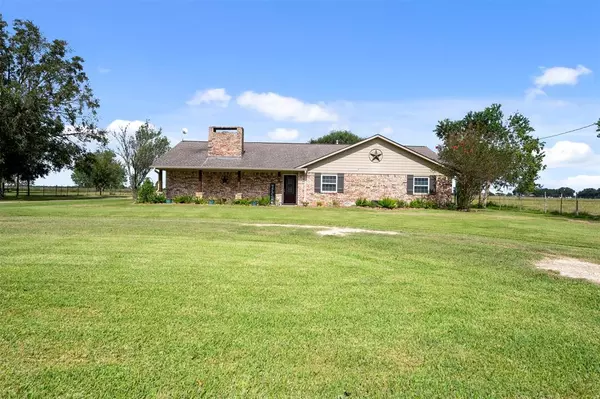$550,000
For more information regarding the value of a property, please contact us for a free consultation.
8114 Williams School Needville, TX 77461
4 Beds
3.1 Baths
2,547 SqFt
Key Details
Property Type Single Family Home
Listing Status Sold
Purchase Type For Sale
Square Footage 2,547 sqft
Price per Sqft $217
Subdivision Other - 77461
MLS Listing ID 96485088
Sold Date 11/03/21
Style Traditional
Bedrooms 4
Full Baths 3
Half Baths 1
Year Built 1976
Annual Tax Amount $7,075
Tax Year 2020
Lot Size 3.753 Acres
Acres 3.753
Property Description
"Horse Ready" Acreage property in Needville, Tx for sale! Situated on 3.7+/- Acres & complete with separate apartment/guest house, Workshop, 5 stall barn w/tack room & hay storage, fenced/crossed fenced pasture, fenced backyard & 50yr shingle roof! The Primary home is well maintained & upgraded with the following Improvements: porcelain plank flooring (living room), Interior & front doors, LED lighting & fixtures, stainless Kitchen aid appliances, HVAC including duct work, CAT 5 network wiring, paint, custom cabinets painted, recent carpet, half bath with glass tile wall, gutters installed, water softener, recent breaker panel replaced, & so much more! The Apartment/Guest house is equipped w/full kitchen, full bath, bedroom with carpet, spacious living with laminate wood & tile flooring, utility room and is approximately 892 sqft (+/-). Exterior improvements include: concrete driveway (parking area), cedar posts, widened culvert, fencing, installed wash rack, & so much more! MUST SEE!
Location
State TX
County Fort Bend
Rooms
Bedroom Description All Bedrooms Down
Other Rooms 1 Living Area, Breakfast Room, Formal Dining, Quarters/Guest House, Utility Room in House
Den/Bedroom Plus 5
Kitchen Breakfast Bar
Interior
Heating Central Gas, Propane
Cooling Central Electric
Flooring Carpet, Laminate, Tile
Fireplaces Number 1
Fireplaces Type Wood Burning Fireplace
Exterior
Exterior Feature Back Yard Fenced, Barn/Stable, Cross Fenced, Detached Gar Apt /Quarters, Partially Fenced, Patio/Deck, Porch, Storage Shed, Workshop
Garage Detached Garage
Garage Spaces 1.0
Roof Type Composition
Street Surface Asphalt,Gravel
Private Pool No
Building
Lot Description Other
Story 1
Foundation Slab
Lot Size Range 2 Up to 5 Acres
Sewer Septic Tank
Water Well
Structure Type Brick,Cement Board
New Construction No
Schools
Elementary Schools Needville Elementary School
Middle Schools Needville Junior High School
High Schools Needville High School
School District 38 - Needville
Others
Restrictions No Restrictions
Tax ID 0645-00-000-0410-906
Ownership Full Ownership
Energy Description Ceiling Fans,Digital Program Thermostat,Insulated/Low-E windows
Acceptable Financing Cash Sale, Conventional
Tax Rate 2.18928
Disclosures Sellers Disclosure
Listing Terms Cash Sale, Conventional
Financing Cash Sale,Conventional
Special Listing Condition Sellers Disclosure
Read Less
Want to know what your home might be worth? Contact us for a FREE valuation!

Our team is ready to help you sell your home for the highest possible price ASAP

Bought with Kenyson Roane Realty






