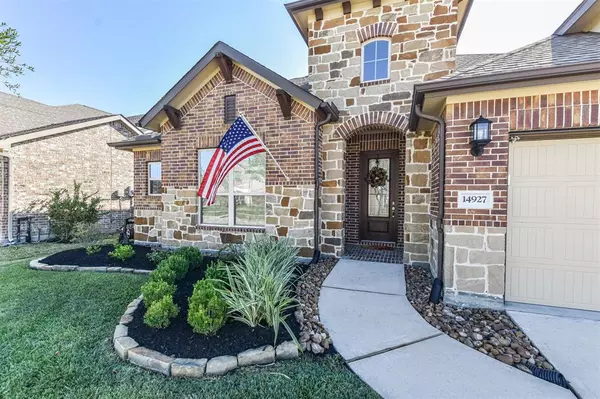$419,900
For more information regarding the value of a property, please contact us for a free consultation.
14927 Scarlet Finch WAY Cypress, TX 77429
4 Beds
3.1 Baths
3,174 SqFt
Key Details
Property Type Single Family Home
Listing Status Sold
Purchase Type For Sale
Square Footage 3,174 sqft
Price per Sqft $135
Subdivision Hayden Lakes Sec 10
MLS Listing ID 43007666
Sold Date 01/07/22
Style Contemporary/Modern
Bedrooms 4
Full Baths 3
Half Baths 1
HOA Fees $77/ann
HOA Y/N 1
Year Built 2017
Annual Tax Amount $10,682
Tax Year 2021
Lot Size 7,411 Sqft
Acres 0.1701
Property Description
This beautiful home in the desirable Hayden Lakes community is an absolute must-see! The main level features an open floorplan with great sightlines between the kitchen and family room, perfect for entertaining guests. The formal dining room off the kitchen gives you the privacy to host intimate dinners with your loved ones without any distractions. The oversized primary bedroom suite is your own personal oasis! Boasting views of your backyard, and spacious en-suite with dual vanities, separate tub and shower, and an incredible walk-in closet. Upstairs you will find the the 4th bedroom and bonus room, perfect for in-law and guest quarters by offering them some privacy while they visit! Come see all the potential this home has to offer you, today!
Location
State TX
County Harris
Area Tomball South/Lakewood
Rooms
Bedroom Description En-Suite Bath,Primary Bed - 1st Floor,Walk-In Closet
Other Rooms Family Room, Gameroom Up, Living Area - 1st Floor
Master Bathroom Primary Bath: Double Sinks, Primary Bath: Separate Shower, Primary Bath: Soaking Tub
Den/Bedroom Plus 4
Kitchen Breakfast Bar, Island w/o Cooktop, Kitchen open to Family Room
Interior
Interior Features Drapes/Curtains/Window Cover
Heating Central Electric
Cooling Central Electric
Flooring Carpet, Tile
Fireplaces Number 1
Exterior
Exterior Feature Back Yard Fenced, Covered Patio/Deck
Parking Features Attached Garage
Garage Spaces 2.0
Roof Type Composition
Street Surface Concrete,Curbs
Private Pool No
Building
Lot Description Subdivision Lot
Faces North
Story 2
Foundation Slab
Sewer Public Sewer
Water Public Water
Structure Type Brick,Stone
New Construction No
Schools
Elementary Schools Grand Oaks Elementary School
Middle Schools Grand Lakes Junior High School
High Schools Tomball Memorial H S
School District 53 - Tomball
Others
HOA Fee Include Grounds
Senior Community No
Restrictions Deed Restrictions
Tax ID 137-048-001-0015
Energy Description Attic Fan,Ceiling Fans,Digital Program Thermostat,Energy Star Appliances,HVAC>13 SEER,Insulated Doors,Insulated/Low-E windows,Insulation - Rigid Foam,Other Energy Features,Radiant Attic Barrier
Acceptable Financing Cash Sale, Conventional, FHA, VA
Tax Rate 2.8978
Disclosures Exclusions, Sellers Disclosure
Listing Terms Cash Sale, Conventional, FHA, VA
Financing Cash Sale,Conventional,FHA,VA
Special Listing Condition Exclusions, Sellers Disclosure
Read Less
Want to know what your home might be worth? Contact us for a FREE valuation!

Our team is ready to help you sell your home for the highest possible price ASAP

Bought with Red Door Realty & Associates The Woodlands





