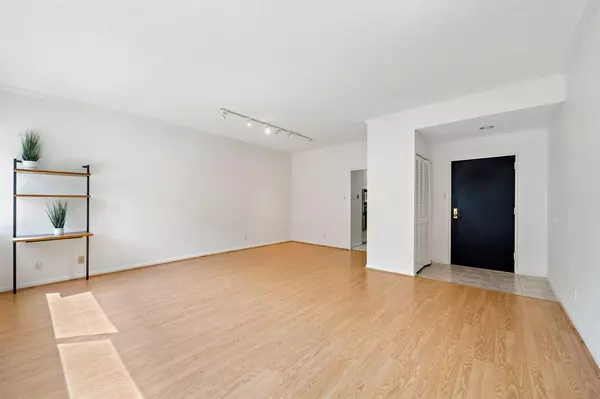$269,000
For more information regarding the value of a property, please contact us for a free consultation.
5000 Montrose BLVD #7C Houston, TX 77006
2 Beds
2 Baths
1,266 SqFt
Key Details
Property Type Condo
Listing Status Sold
Purchase Type For Sale
Square Footage 1,266 sqft
Price per Sqft $206
Subdivision Montrose/Museum Condo
MLS Listing ID 29153587
Sold Date 03/09/22
Bedrooms 2
Full Baths 2
HOA Fees $1,123/mo
Year Built 1982
Annual Tax Amount $7,154
Tax Year 2020
Property Description
Charm and convenience like no other! Experience an elevated condo lifestyle at 5000 Montrose At The Museum #7C. Nestled in the fascinating Museum District neighborhood, this 2-bed & 2-bath unit stands next door to various art museums, restaurants, & retail hotspots. The Museum of Fine Arts Houston, Glassell School of Art, Rice University, Hermann Park, and Downtown Houston are also nearby. Delight in the relaxing view of the pool & outdoors from the oversized balcony with access from the living & guest rooms. Sleek laminated flooring & expansive windows highlight the open floor plan of the living & dining areas. The kitchen is equipped with granite counters and efficient workspace just off the dining. Retire in the primary bedroom and take a relaxing soak in the tub/shower of the ensuite bath. Building amenities include an outdoor pool, party room, lounge, & gym. The front desk & porter, plus two assigned elevated parking spaces, are the perks of living in this home. A must-see!
Location
State TX
County Harris
Area Rice/Museum District
Building/Complex Name 5000 MONTROSE @ THE MUSEUM
Rooms
Other Rooms 1 Living Area, Living/Dining Combo
Den/Bedroom Plus 2
Interior
Interior Features Balcony, Fire/Smoke Alarm, Pressurized Stairwell, Refrigerator Included
Heating Central Electric, Heat Pump
Cooling Central Electric, Heat Pump
Flooring Laminate, Tile
Appliance Dryer Included, Refrigerator, Stacked, Washer Included
Dryer Utilities 1
Exterior
Exterior Feature Balcony/Terrace, Exercise Room, Party Room, Trash Chute
View South
Street Surface Curbs,Gutters
Parking Type Assigned Parking, Auto Garage Door Opener, Controlled Entrance
Total Parking Spaces 2
Private Pool No
Building
Faces South
New Construction No
Schools
Elementary Schools Poe Elementary School
Middle Schools Lanier Middle School
High Schools Lamar High School (Houston)
School District 27 - Houston
Others
Pets Allowed With Restrictions
HOA Fee Include Building & Grounds,Electric,Gas,Insurance Common Area,Limited Access,On Site Guard,Partial Utilities,Porter,Recreational Facilities,Trash Removal,Valet Parking,Water and Sewer
Tax ID 115-288-007-0003
Ownership Full Ownership
Acceptable Financing Cash Sale, Conventional
Tax Rate 2.3994
Disclosures Sellers Disclosure
Listing Terms Cash Sale, Conventional
Financing Cash Sale,Conventional
Special Listing Condition Sellers Disclosure
Read Less
Want to know what your home might be worth? Contact us for a FREE valuation!

Our team is ready to help you sell your home for the highest possible price ASAP

Bought with Keller Williams Realty - Memor






