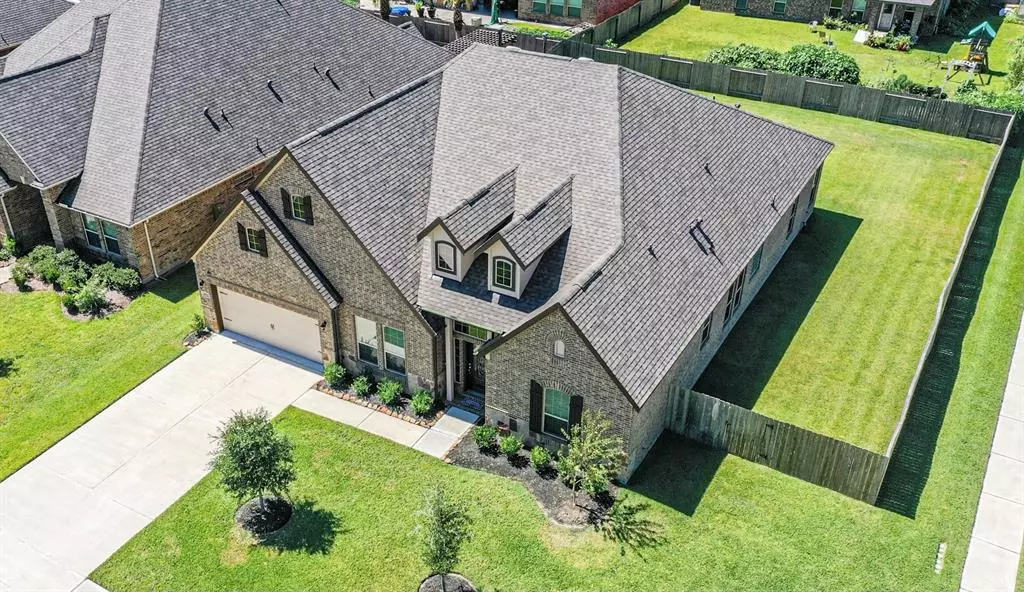$449,000
For more information regarding the value of a property, please contact us for a free consultation.
2812 Mason CT Pearland, TX 77581
3 Beds
3 Baths
3,064 SqFt
Key Details
Property Type Single Family Home
Listing Status Sold
Purchase Type For Sale
Square Footage 3,064 sqft
Price per Sqft $144
Subdivision Afton Lake Amd #1 A
MLS Listing ID 77505992
Sold Date 11/01/21
Style Traditional
Bedrooms 3
Full Baths 3
HOA Fees $91/ann
HOA Y/N 1
Year Built 2018
Annual Tax Amount $12,396
Tax Year 2021
Lot Size 0.264 Acres
Acres 0.2638
Property Description
Tucked away in an intimate gated community with a stately brick and stone elevation and 3-car tandem garage, this immaculate (really!) home boasts an amazing floorplan featuring 3 full bedrooms with adjoining or en-suite baths. The rear guest suite offers a second living or study, perfect for guest or student (see floorplan-optional 4th bedroom maybe?). A formal dining is situated off the foyer, and the gourmet kitchen features upgraded granite counters, over-sized island, farmhouse single basin sink, and walk-in pantry. Spacious family room features trayed ceilings, recessed lighting, and columned loggia offering a privacy buffer to the bedrooms beyond. Must-see primary suite has abundant natural light and sunlit sitting area, and the luxurious primary bath has large walk-in shower and dreamy corner tub. Walk-in closet? Ohhh yes! Situated on over 1/4 acre, the yard is ready for endless possibilities - the side yard is larger than most standard lots! Put this one on your short list!
Location
State TX
County Brazoria
Area Pearland
Rooms
Bedroom Description All Bedrooms Down,En-Suite Bath,Primary Bed - 1st Floor,Sitting Area,Split Plan,Walk-In Closet
Other Rooms Breakfast Room, Family Room, Formal Dining, Home Office/Study, Living Area - 1st Floor, Utility Room in House
Den/Bedroom Plus 4
Kitchen Breakfast Bar, Island w/o Cooktop, Kitchen open to Family Room, Pantry, Pots/Pans Drawers, Under Cabinet Lighting, Walk-in Pantry
Interior
Interior Features Alarm System - Owned, Drapes/Curtains/Window Cover, Formal Entry/Foyer, High Ceiling, Prewired for Alarm System, Wired for Sound
Heating Central Gas
Cooling Central Electric
Flooring Carpet, Tile, Wood
Fireplaces Number 1
Fireplaces Type Gas Connections, Gaslog Fireplace
Exterior
Exterior Feature Back Green Space, Back Yard, Back Yard Fenced, Controlled Subdivision Access, Covered Patio/Deck, Patio/Deck, Porch, Side Yard, Sprinkler System
Garage Attached Garage, Tandem
Garage Spaces 3.0
Garage Description Auto Garage Door Opener, Double-Wide Driveway
Roof Type Composition
Street Surface Concrete,Curbs
Accessibility Automatic Gate
Private Pool No
Building
Lot Description Corner, Subdivision Lot
Faces East
Story 1
Foundation Slab
Lot Size Range 1/4 Up to 1/2 Acre
Builder Name K Hovnanian
Sewer Public Sewer
Water Public Water
Structure Type Brick,Cement Board
New Construction No
Schools
Elementary Schools H C Carleston Elementary School
High Schools Pearland High School
School District 42 - Pearland
Others
HOA Fee Include Limited Access Gates
Restrictions Deed Restrictions
Tax ID 1130-0002-004
Ownership Full Ownership
Energy Description Ceiling Fans,Digital Program Thermostat,Energy Star Appliances,High-Efficiency HVAC,HVAC>13 SEER,Insulated/Low-E windows,Insulation - Blown Cellulose
Acceptable Financing Cash Sale, Conventional, FHA, VA
Tax Rate 3.4265
Disclosures Exclusions, Mud, Sellers Disclosure
Green/Energy Cert Energy Star Qualified Home
Listing Terms Cash Sale, Conventional, FHA, VA
Financing Cash Sale,Conventional,FHA,VA
Special Listing Condition Exclusions, Mud, Sellers Disclosure
Read Less
Want to know what your home might be worth? Contact us for a FREE valuation!

Our team is ready to help you sell your home for the highest possible price ASAP

Bought with RE/MAX Integrity






