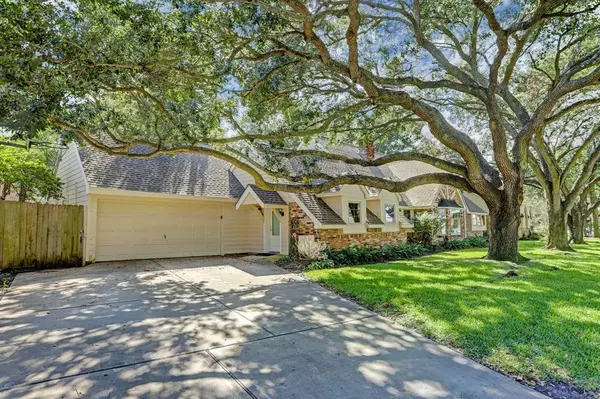$425,000
For more information regarding the value of a property, please contact us for a free consultation.
5859 Braesheather DR Houston, TX 77096
5 Beds
3 Baths
2,823 SqFt
Key Details
Property Type Single Family Home
Listing Status Sold
Purchase Type For Sale
Square Footage 2,823 sqft
Price per Sqft $147
Subdivision Maplewood South Sec 4
MLS Listing ID 68164015
Sold Date 02/11/22
Style Traditional
Bedrooms 5
Full Baths 3
HOA Fees $41/ann
HOA Y/N 1
Year Built 1962
Annual Tax Amount $7,334
Tax Year 2020
Lot Size 9,943 Sqft
Property Description
Nestled between beautiful oak trees sits this meticulously renovated home in charming Maplewood South Subdivision. This unique home offers a handicapped accessible studio apartment. Features include HVAC unit, kitchen, full handicapped accessible bath, a private entrance and secured doors to the main home. This unique space could be ideal for those aging in place, a handicapped individual, a guest suite, or an additional living/entertaining space. The home also offers 2 bedrooms down with a full bath along with upstairs game room, 2 bedrooms and a full bath. The large, tastefully appointed kitchen features granite counter tops, stainless steel appliances, double ovens, microwave, dry bar with wine fridge and loads of storage! Spacious open concept living/dining areas allowing for fabulous natural light. Covered patio opens to large backyard. Schedule today to see this fabulous property!
Location
State TX
County Harris
Area Meyerland Area
Rooms
Other Rooms Breakfast Room, Family Room, Gameroom Up, Guest Suite w/Kitchen, Living Area - 1st Floor, Utility Room in House
Interior
Interior Features Disabled Access, Drapes/Curtains/Window Cover, Dry Bar, Fire/Smoke Alarm, Refrigerator Included
Heating Central Gas
Cooling Central Electric
Flooring Carpet, Stone, Tile
Fireplaces Number 1
Exterior
Exterior Feature Back Yard Fenced, Covered Patio/Deck, Sprinkler System, Wheelchair Access
Garage Attached/Detached Garage
Garage Spaces 2.0
Garage Description Auto Garage Door Opener, Double-Wide Driveway
Roof Type Composition
Street Surface Asphalt
Private Pool No
Building
Lot Description Subdivision Lot
Story 2
Foundation Slab
Sewer Public Sewer
Water Public Water
Structure Type Brick
New Construction No
Schools
Elementary Schools Parker Elementary School (Houston)
Middle Schools Meyerland Middle School
High Schools Westbury High School
School District 27 - Houston
Others
Restrictions Restricted
Tax ID 094-178-000-0031
Ownership Full Ownership
Acceptable Financing Cash Sale, Conventional
Tax Rate 2.3994
Disclosures Sellers Disclosure
Listing Terms Cash Sale, Conventional
Financing Cash Sale,Conventional
Special Listing Condition Sellers Disclosure
Read Less
Want to know what your home might be worth? Contact us for a FREE valuation!

Our team is ready to help you sell your home for the highest possible price ASAP

Bought with Compass RE Texas, LLC






