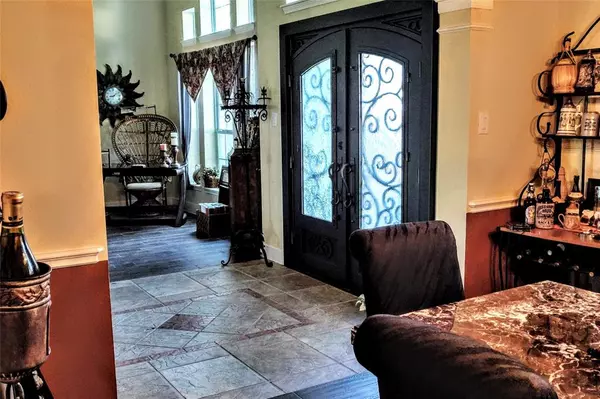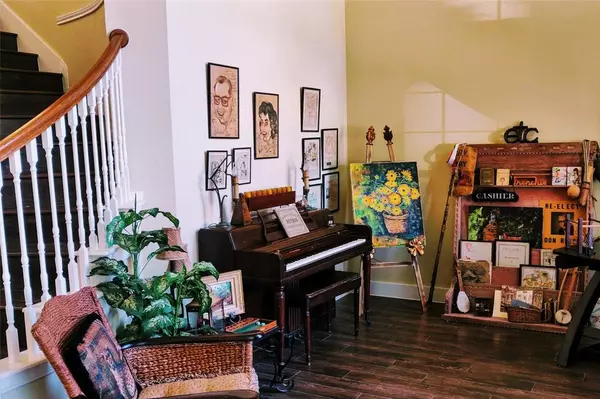$494,900
For more information regarding the value of a property, please contact us for a free consultation.
3602 Hawkins CIR Missouri City, TX 77459
4 Beds
4.1 Baths
4,056 SqFt
Key Details
Property Type Single Family Home
Listing Status Sold
Purchase Type For Sale
Square Footage 4,056 sqft
Price per Sqft $119
Subdivision Sienna Steep Bank Village
MLS Listing ID 81817617
Sold Date 05/06/22
Style Traditional
Bedrooms 4
Full Baths 4
Half Baths 1
HOA Fees $108/ann
HOA Y/N 1
Year Built 2002
Annual Tax Amount $9,959
Tax Year 2021
Lot Size 10,481 Sqft
Acres 0.2406
Property Description
This beautifui home in popular sought-after Sienna is truly unique. Double custom-made iron front doors have leaded glass panels that open from the inside to give face to face contact without actually opening the front door or for letting fresh air in. The doors open to a 20' front entry with oversized tile and custom inlay. There are custom painted accent walls and ceilings throughout. New dishwasher and microwave. HVAC units and water heaters have been replaced. Every bedroom has its own bathroom and walk-in closet (the master closet is the size of another bedroom). There is a very large, private home office off the primary bedroom. This lovely home sits at the end of the cul-de-sac with an extremely large backyard with no back neighbors. The backyard has a split-level deck (lower deck 18x18 and upper deck 25x12), and has a retractable fabric cover that when retracted, reveals a glass see-through cover. Don't miss the chance to make this your home - it won't be available long!
Location
State TX
County Fort Bend
Community Sienna
Area Sienna Area
Rooms
Bedroom Description Primary Bed - 1st Floor,Sitting Area,Walk-In Closet
Other Rooms Breakfast Room, Family Room, Formal Dining, Formal Living, Gameroom Up, Home Office/Study, Utility Room in House
Master Bathroom Half Bath, Primary Bath: Double Sinks, Primary Bath: Jetted Tub, Primary Bath: Separate Shower, Secondary Bath(s): Tub/Shower Combo
Kitchen Breakfast Bar, Butler Pantry, Island w/o Cooktop, Kitchen open to Family Room, Pantry
Interior
Interior Features Alarm System - Leased, Balcony, Drapes/Curtains/Window Cover, Dryer Included, Fire/Smoke Alarm, High Ceiling, Washer Included, Wired for Sound
Heating Central Gas
Cooling Central Electric
Flooring Carpet, Engineered Wood, Tile
Fireplaces Number 1
Fireplaces Type Gas Connections
Exterior
Exterior Feature Back Green Space, Back Yard Fenced, Covered Patio/Deck, Satellite Dish
Parking Features Attached Garage
Garage Spaces 2.0
Garage Description Double-Wide Driveway
Roof Type Composition
Street Surface Concrete
Private Pool No
Building
Lot Description Cul-De-Sac, In Golf Course Community
Story 2
Foundation Slab
Water Water District
Structure Type Brick,Cement Board
New Construction No
Schools
Elementary Schools Sienna Crossing Elementary School
Middle Schools Baines Middle School
High Schools Ridge Point High School
School District 19 - Fort Bend
Others
HOA Fee Include Clubhouse,Courtesy Patrol,Grounds,Recreational Facilities
Senior Community No
Restrictions Deed Restrictions
Tax ID 8130-62-004-0070-907
Ownership Full Ownership
Energy Description Ceiling Fans,HVAC>13 SEER,Insulated/Low-E windows
Acceptable Financing Cash Sale, Conventional, FHA
Tax Rate 2.6034
Disclosures Levee District, Mud, Owner/Agent, Sellers Disclosure
Listing Terms Cash Sale, Conventional, FHA
Financing Cash Sale,Conventional,FHA
Special Listing Condition Levee District, Mud, Owner/Agent, Sellers Disclosure
Read Less
Want to know what your home might be worth? Contact us for a FREE valuation!

Our team is ready to help you sell your home for the highest possible price ASAP

Bought with REALM Real Estate Professionals - North Houston





