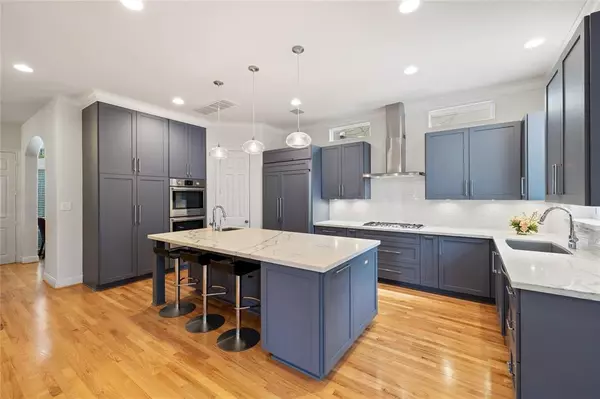$1,095,000
For more information regarding the value of a property, please contact us for a free consultation.
1223 Miramar ST Houston, TX 77006
4 Beds
3.1 Baths
3,849 SqFt
Key Details
Property Type Single Family Home
Listing Status Sold
Purchase Type For Sale
Square Footage 3,849 sqft
Price per Sqft $277
Subdivision Montrose
MLS Listing ID 4865813
Sold Date 12/17/21
Style Contemporary/Modern,Traditional
Bedrooms 4
Full Baths 3
Half Baths 1
Year Built 2002
Annual Tax Amount $17,229
Tax Year 2020
Lot Size 6,050 Sqft
Property Description
This exquisite remodel has been meticulously maintained and tastefully enhanced. The property is perfectly positioned between Montrose and Boulevard Oaks and sits comfortably on 6000 square feet corner lot. The kitchen is well equipped with a full line of Bosch appliances, stunning quartz counter tops, and custom cabinetry. The first floor is finished off with a dedicated office space, formal living and dining rooms and an exceptionally large family room. The impressive Primary suite and secondary bedrooms reside on the second floor. The third floor has a spectacular game room equipped with a full bathroom. The remarkable floor plan provides seamless transitions into the sizable outdoor spaces that will surely provide a great atmosphere. Truly a must-see property!
Location
State TX
County Harris
Area Montrose
Rooms
Bedroom Description All Bedrooms Up
Other Rooms Family Room, Formal Dining, Formal Living, Home Office/Study
Den/Bedroom Plus 5
Kitchen Breakfast Bar, Island w/o Cooktop, Kitchen open to Family Room, Pantry, Reverse Osmosis, Second Sink, Soft Closing Cabinets, Soft Closing Drawers, Under Cabinet Lighting, Walk-in Pantry
Interior
Interior Features Alarm System - Owned, Crown Molding, Drapes/Curtains/Window Cover, Fire/Smoke Alarm, High Ceiling, Refrigerator Included
Heating Central Gas, Zoned
Cooling Central Electric
Flooring Wood
Exterior
Exterior Feature Back Yard, Back Yard Fenced, Balcony, Fully Fenced, Sprinkler System
Carport Spaces 2
Garage Description Auto Driveway Gate, Double-Wide Driveway, Workshop
Roof Type Composition
Street Surface Asphalt,Concrete,Curbs
Accessibility Automatic Gate, Driveway Gate
Private Pool No
Building
Lot Description Other
Faces North
Story 3
Foundation Slab on Builders Pier
Lot Size Range 0 Up To 1/4 Acre
Builder Name Smith Custom Builder
Sewer Public Sewer
Water Public Water
Structure Type Stucco
New Construction No
Schools
Elementary Schools Poe Elementary School
Middle Schools Lanier Middle School
High Schools Lamar High School (Houston)
School District 27 - Houston
Others
Restrictions Deed Restrictions
Tax ID 121-438-000-0001
Ownership Full Ownership
Energy Description Ceiling Fans,Digital Program Thermostat,Energy Star Appliances,HVAC>13 SEER,Insulated Doors,Insulated/Low-E windows,Insulation - Batt,Tankless/On-Demand H2O Heater
Acceptable Financing Cash Sale, Conventional
Disclosures Sellers Disclosure
Listing Terms Cash Sale, Conventional
Financing Cash Sale,Conventional
Special Listing Condition Sellers Disclosure
Read Less
Want to know what your home might be worth? Contact us for a FREE valuation!

Our team is ready to help you sell your home for the highest possible price ASAP

Bought with Gordon & Associates






