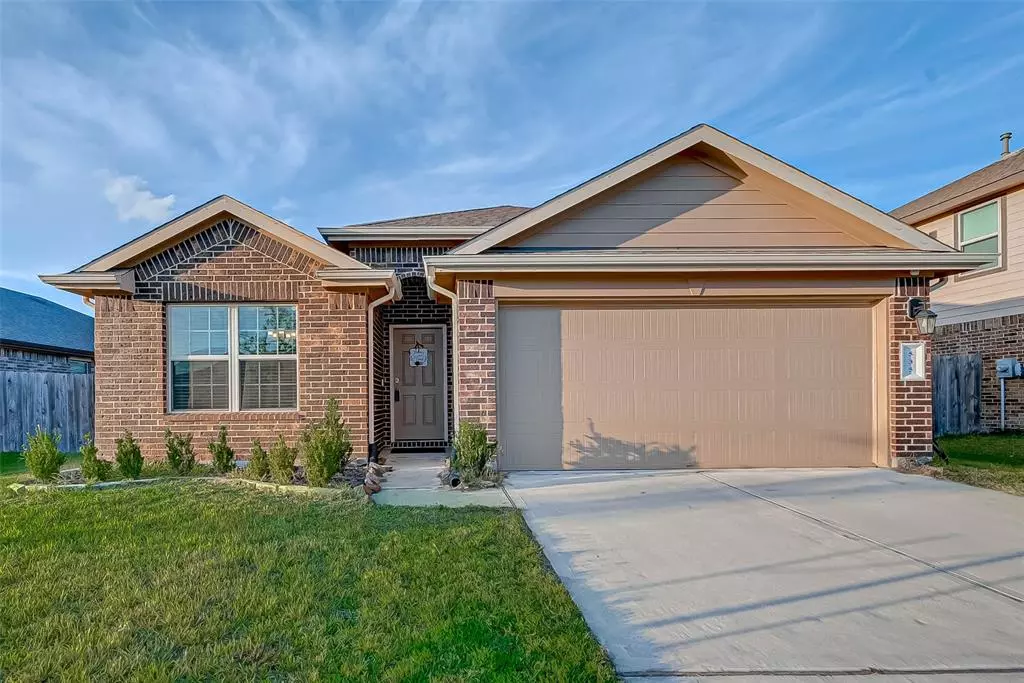$251,555
For more information regarding the value of a property, please contact us for a free consultation.
535 Sunset Colony DR Rosharon, TX 77583
3 Beds
2 Baths
1,704 SqFt
Key Details
Property Type Single Family Home
Listing Status Sold
Purchase Type For Sale
Square Footage 1,704 sqft
Price per Sqft $152
Subdivision Southern Colony
MLS Listing ID 30858923
Sold Date 03/12/22
Style Traditional
Bedrooms 3
Full Baths 2
HOA Fees $41/ann
HOA Y/N 1
Year Built 2018
Annual Tax Amount $6,276
Tax Year 2021
Lot Size 6,009 Sqft
Acres 0.1379
Property Description
*** MULTIPLE OFFERS RECEIVED *** HIGHEST AND BEST BY 2/25/2022 AT 10 PM ***A MUST SEE HOME!!! BEUATIIFUL 3 BEDROOMS, 2 BATHROOMS , SINGLE STORY HOME FEATURING 2 CAR ATTACHED GARAGE. INSIDE YOU WIL FIND A GREAT OPEN CONCEPT FOR FAMILY ENTERTAINING AND MORE , TILE , CARPET IN THE ROOMS, NEUTRAL COLOR PAINT, RECESSED LIGHTING, DUAL SINKS, AND BACK COVER PATIO..
Location
State TX
County Fort Bend
Area Sienna Area
Rooms
Bedroom Description All Bedrooms Down
Interior
Heating Central Gas
Cooling Central Electric
Flooring Carpet, Tile
Exterior
Exterior Feature Covered Patio/Deck
Parking Features Attached Garage
Garage Spaces 2.0
Roof Type Composition
Private Pool No
Building
Lot Description Subdivision Lot
Story 1
Foundation Slab
Water Water District
Structure Type Brick,Cement Board
New Construction No
Schools
Elementary Schools Heritage Rose Elementary School
Middle Schools Thornton Middle School (Fort Bend)
High Schools Ridge Point High School
School District 19 - Fort Bend
Others
Senior Community No
Restrictions Deed Restrictions
Tax ID 7138-31-001-0020-907
Energy Description Ceiling Fans,Insulated/Low-E windows,Insulation - Blown Cellulose,Tankless/On-Demand H2O Heater
Acceptable Financing Cash Sale, Conventional, FHA
Tax Rate 3.1329
Disclosures Sellers Disclosure
Listing Terms Cash Sale, Conventional, FHA
Financing Cash Sale,Conventional,FHA
Special Listing Condition Sellers Disclosure
Read Less
Want to know what your home might be worth? Contact us for a FREE valuation!

Our team is ready to help you sell your home for the highest possible price ASAP

Bought with Berkshire Hathaway HomeServices Premier Properties





