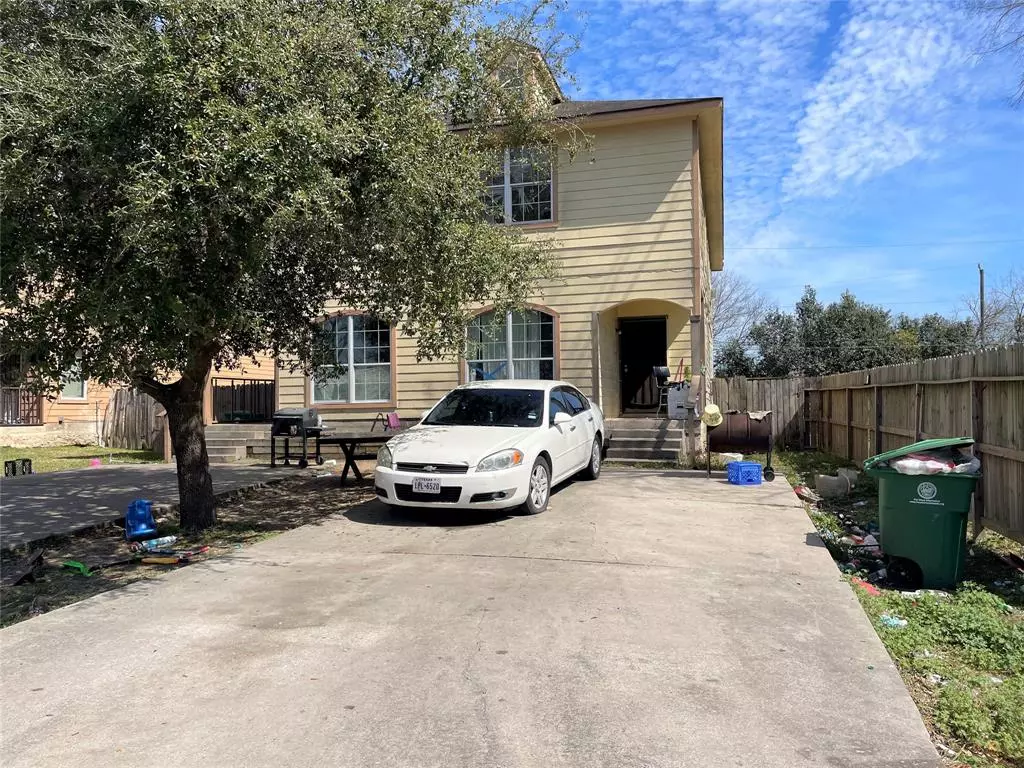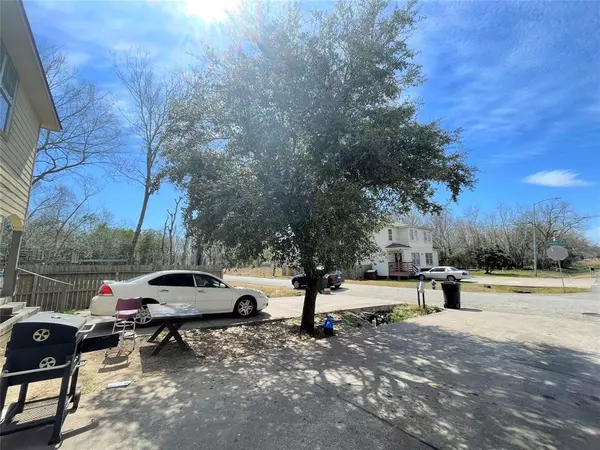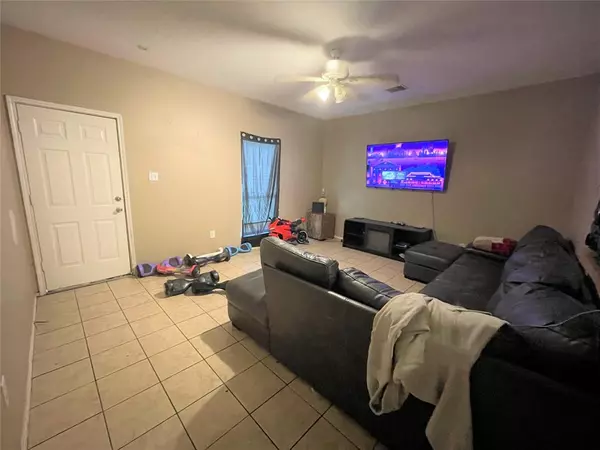$315,000
For more information regarding the value of a property, please contact us for a free consultation.
10217 Teneha DR Houston, TX 77033
4 Beds
3 Baths
3,292 SqFt
Key Details
Property Type Multi-Family
Sub Type Duplex
Listing Status Sold
Purchase Type For Sale
Square Footage 3,292 sqft
Price per Sqft $96
Subdivision Bayou Estates
MLS Listing ID 11573051
Sold Date 04/28/22
Bedrooms 4
Full Baths 3
Year Built 2007
Annual Tax Amount $6,424
Tax Year 2021
Lot Size 5,757 Sqft
Property Description
One bedroom 1 full bath downstairs. Primary bed with on ensuite bath 2 more bedrooms with a large full bath upstairs. Over sized duplex in south of Medical center. There are a lot of new construction surrounding this property- YES! each unit containing 4 bedrooms ,3 full baths. Both units are currently occupied. Each unit need cosmetic work such as paint, new carpet. We have 3 inspection report available, structural, mold and mechanical. Both tenants are month to month at 1250/month. After light renovation, rent should be at 1500 to 1700/month. All utilities and lawncare are not landlord expense
Mechanical, Structural Inspection reports are available
Average rent 1750 to 1850/month for each unit
Landlord does not pay utility /lawncare
Individually metered
Location
State TX
County Harris
Area Medical Center South
Interior
Heating Central Electric
Cooling Central Electric
Flooring Carpet, Tile
Exterior
Utilities Available Electric, Water
Roof Type Composition
Building
Story 2
Lot Size Range 0 Up To 1/4 Acre
Structure Type Brick,Wood
New Construction No
Schools
Elementary Schools Woodson Elementary School
Middle Schools Thomas Middle School
High Schools Sterling High School (Houston)
School District 27 - Houston
Others
Senior Community No
Restrictions Deed Restrictions
Tax ID 077-247-007-0014
Energy Description Attic Fan,Ceiling Fans,Insulation - Blown Cellulose
Acceptable Financing Cash Sale, Conventional
Tax Rate 2.3307
Disclosures Sellers Disclosure
Listing Terms Cash Sale, Conventional
Financing Cash Sale,Conventional
Special Listing Condition Sellers Disclosure
Read Less
Want to know what your home might be worth? Contact us for a FREE valuation!

Our team is ready to help you sell your home for the highest possible price ASAP

Bought with eXp Realty LLC





