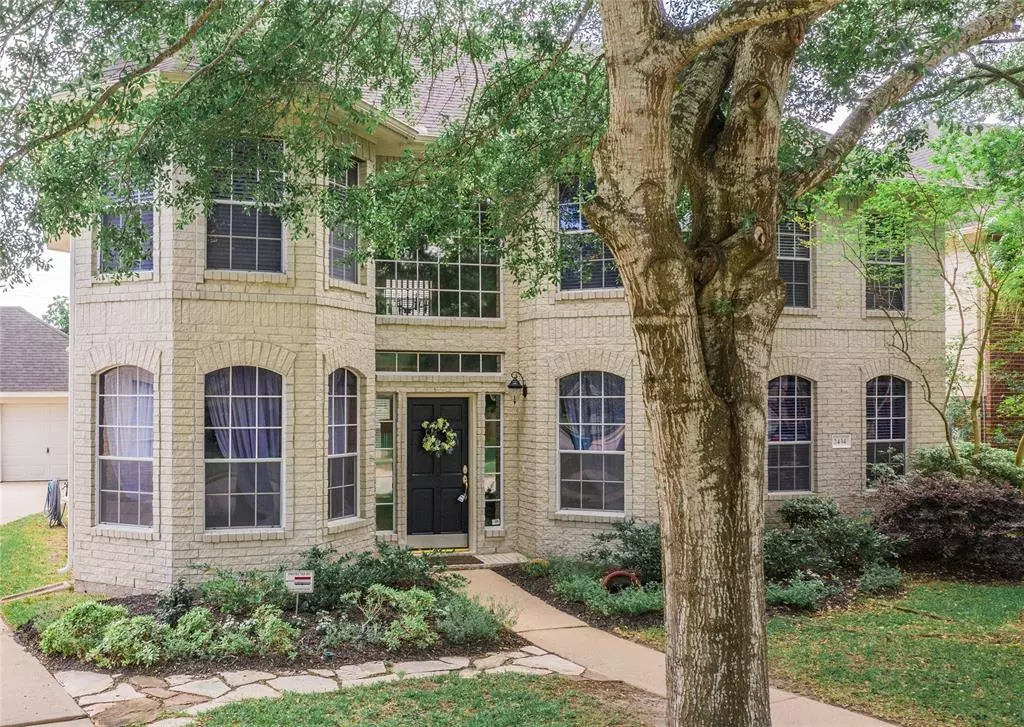$385,000
For more information regarding the value of a property, please contact us for a free consultation.
2434 Acadiana LN Seabrook, TX 77586
5 Beds
3.1 Baths
3,095 SqFt
Key Details
Property Type Single Family Home
Listing Status Sold
Purchase Type For Sale
Square Footage 3,095 sqft
Price per Sqft $119
Subdivision Lake Cove
MLS Listing ID 34848217
Sold Date 06/03/22
Style Traditional
Bedrooms 5
Full Baths 3
Half Baths 1
HOA Fees $41/ann
HOA Y/N 1
Year Built 1998
Annual Tax Amount $7,005
Tax Year 2021
Lot Size 9,312 Sqft
Acres 0.2138
Property Description
Need space? This 5 bedroom 3 1/2 bath home has been beautifully maintained and is located in the prestigious waterfront neighborhood of Lake Cove. It has a versatile floor plan with the primary bedroom downstairs and 4 bedrooms upstairs in a split format. This home features both formals downstairs & a large game room upstairs with an additional flex space for a dedicated office, craft room or gym space. Updates include new tile in primary bathroom, new microwave, updated wallpaper in 2 bathrooms and recent 2" blinds. This neighborhood has so many fantastic amenities including the neighborhood pool, boat launch with trailer parking, fishing dock, tennis courts, playgrounds, sand volleyball court & even a waterfowl watching roost to catch a sighting of a rare bird, or just watch the sunset. Easy access one way to 146 into LaPorte, Baytown or Downtown or to the south-a short trip over the bridge to all the attractions Kemah has to offer. All inside the top rated school district of CCISD.
Location
State TX
County Harris
Area Clear Lake Area
Rooms
Bedroom Description Primary Bed - 1st Floor,Split Plan
Other Rooms Breakfast Room, Den, Family Room, Formal Dining, Formal Living, Gameroom Up, Home Office/Study, Utility Room in House
Master Bathroom Primary Bath: Jetted Tub
Kitchen Island w/o Cooktop, Pantry
Interior
Interior Features Drapes/Curtains/Window Cover
Heating Central Gas
Cooling Central Electric
Flooring Carpet, Tile
Fireplaces Number 1
Fireplaces Type Gas Connections, Wood Burning Fireplace
Exterior
Exterior Feature Back Green Space, Back Yard Fenced
Parking Features Detached Garage
Garage Spaces 3.0
Garage Description Auto Garage Door Opener
Roof Type Composition
Street Surface Concrete
Private Pool No
Building
Lot Description Subdivision Lot
Story 2
Foundation Slab
Lot Size Range 0 Up To 1/4 Acre
Sewer Public Sewer
Water Public Water
Structure Type Cement Board
New Construction No
Schools
Elementary Schools Bay Elementary School
Middle Schools Seabrook Intermediate School
High Schools Clear Falls High School
School District 9 - Clear Creek
Others
HOA Fee Include Clubhouse,Grounds,Recreational Facilities
Senior Community No
Restrictions Deed Restrictions
Tax ID 119-106-002-0042
Ownership Full Ownership
Acceptable Financing Cash Sale, Conventional, FHA, VA
Tax Rate 2.2905
Disclosures Sellers Disclosure
Listing Terms Cash Sale, Conventional, FHA, VA
Financing Cash Sale,Conventional,FHA,VA
Special Listing Condition Sellers Disclosure
Read Less
Want to know what your home might be worth? Contact us for a FREE valuation!

Our team is ready to help you sell your home for the highest possible price ASAP

Bought with Better Homes and Gardens Real Estate Gary Greene - The Woodlands





