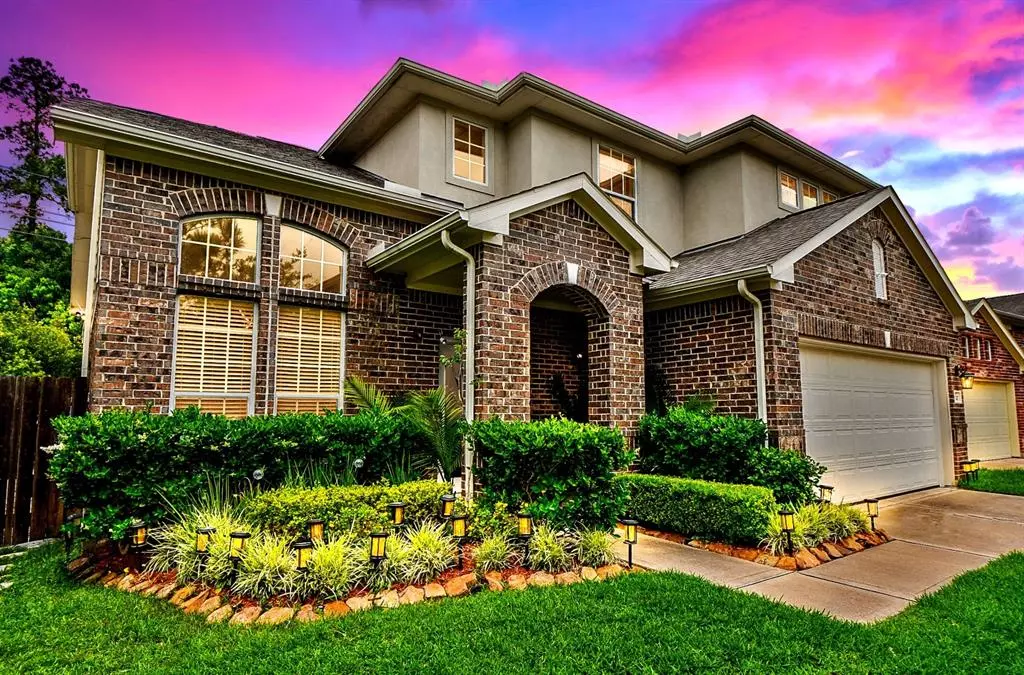$400,000
For more information regarding the value of a property, please contact us for a free consultation.
9747 Clanton Pines DR Humble, TX 77396
4 Beds
2.1 Baths
2,620 SqFt
Key Details
Property Type Single Family Home
Listing Status Sold
Purchase Type For Sale
Square Footage 2,620 sqft
Price per Sqft $155
Subdivision Canyon Gate/Pk Lakes Sec 16
MLS Listing ID 38768056
Sold Date 07/07/22
Style Traditional
Bedrooms 4
Full Baths 2
Half Baths 1
HOA Fees $83/ann
HOA Y/N 1
Year Built 2011
Annual Tax Amount $7,272
Tax Year 2021
Lot Size 7,409 Sqft
Acres 0.1701
Property Description
If you are looking for a home that stands out from the rest, you've found it! The owners spared no expense in this Gorgeous recently remodeled home with NO BACK NEIGHBORS in Canyon Gate at Park Lakes with 24 Hour Manned Security Gate. The open floor plan is Graced with High Ceilings and a Wall of Windows that filter in Abundant Natural Light. The Master En Suite features a new frameless glass shower, and a walk-in closet with a custom shoe rack. Upgrades to the home include: Whole house water filtering, Sprinkler System front and back, shed, 6 security cameras, monitor and recorder, custom garage floor, interior paint and flooring. You will love the amenities this community has to offer-area pool, splash pad, full basketball pavilion, playground, tennis, and walking trail that surrounds lakes. Great location with easy access to beltway and 59 Surrounded by plenty of shopping, dining and family entertainment. Never flooded. Gate code for open house Saturday is 176.
Location
State TX
County Harris
Community Park Lakes
Area Humble Area East
Rooms
Bedroom Description Primary Bed - 1st Floor,Walk-In Closet
Other Rooms 1 Living Area, Breakfast Room, Gameroom Up, Home Office/Study, Utility Room in House
Master Bathroom Half Bath, Primary Bath: Double Sinks, Primary Bath: Separate Shower, Vanity Area
Kitchen Breakfast Bar, Pots/Pans Drawers, Under Cabinet Lighting, Walk-in Pantry
Interior
Interior Features Crown Molding, Drapes/Curtains/Window Cover, High Ceiling, Prewired for Alarm System
Heating Central Gas
Cooling Central Electric
Flooring Carpet, Laminate, Tile
Fireplaces Number 1
Fireplaces Type Gaslog Fireplace
Exterior
Exterior Feature Back Yard Fenced, Controlled Subdivision Access, Covered Patio/Deck, Private Driveway, Sprinkler System, Storage Shed
Parking Features Attached Garage
Garage Spaces 2.0
Garage Description Double-Wide Driveway
Roof Type Composition
Street Surface Concrete
Private Pool No
Building
Lot Description Subdivision Lot
Story 2
Foundation Slab
Water Water District
Structure Type Brick,Cement Board,Stucco
New Construction No
Schools
Elementary Schools Park Lakes Elementary School
Middle Schools Humble Middle School
High Schools Humble High School
School District 29 - Humble
Others
Senior Community No
Restrictions Deed Restrictions
Tax ID 129-668-007-0026
Ownership Full Ownership
Energy Description Ceiling Fans,Digital Program Thermostat
Acceptable Financing Cash Sale, Conventional, VA
Tax Rate 2.9873
Disclosures Mud, Sellers Disclosure
Listing Terms Cash Sale, Conventional, VA
Financing Cash Sale,Conventional,VA
Special Listing Condition Mud, Sellers Disclosure
Read Less
Want to know what your home might be worth? Contact us for a FREE valuation!

Our team is ready to help you sell your home for the highest possible price ASAP

Bought with NICOLE FREER GROUP





