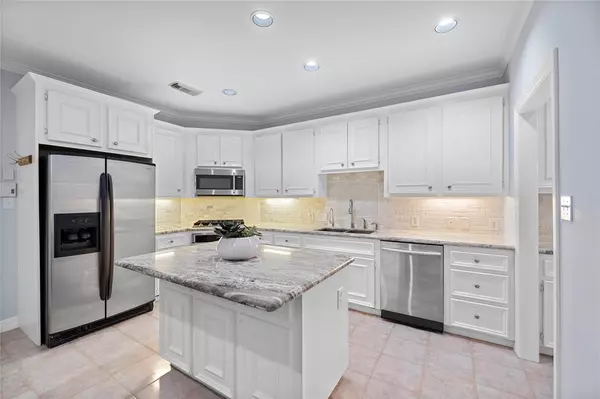$674,900
For more information regarding the value of a property, please contact us for a free consultation.
2414 Brun ST Houston, TX 77019
3 Beds
3.1 Baths
2,864 SqFt
Key Details
Property Type Townhouse
Sub Type Townhouse
Listing Status Sold
Purchase Type For Sale
Square Footage 2,864 sqft
Price per Sqft $232
Subdivision Morgan
MLS Listing ID 28646521
Sold Date 07/26/22
Style Traditional
Bedrooms 3
Full Baths 3
Half Baths 1
Year Built 1998
Annual Tax Amount $11,974
Tax Year 2021
Lot Size 2,813 Sqft
Property Description
Nestled in the River Oaks Shopping Area, this stunning 3-story townhome exudes style & functionality! Designed for seamless entertainment, enjoy 1st-floor living flaunting soaring ceilings, elegant crown molding, & engineered hardwood floors. Prepare sumptuous meals in the upgraded kitchen w/ an island, stainless steel appliances, granite countertops, & custom tile backsplash. Comfort abounds in the spacious upstairs game room boasting lushly carpeted floors, 2-story ceilings, & built-ins for extra storage. Retreat to the primary bedroom complete with an ensuite bath w/ dual vanities, a soaking tub, & a separate shower. Enjoy the open air in the backyard patio dressed with beautiful clean pavers, a highly sought-after feature! Recent upgrades in 2021 include fresh paint, roof, & water heaters. Great opportunity to live nearby endless retail & dining options. Enjoy ease of travel through major freeways w/ Downtown, the Galleria, & the Med Center just minutes away!
Location
State TX
County Harris
Area River Oaks Shopping Area
Rooms
Bedroom Description All Bedrooms Up,En-Suite Bath,Primary Bed - 2nd Floor,Sitting Area,Walk-In Closet
Other Rooms Breakfast Room, Family Room, Formal Dining, Gameroom Up, Living Area - 1st Floor, Utility Room in House
Den/Bedroom Plus 3
Kitchen Butler Pantry, Island w/o Cooktop, Reverse Osmosis, Under Cabinet Lighting
Interior
Interior Features Alarm System - Leased, Brick Walls, Crown Molding, Drapes/Curtains/Window Cover, Fire/Smoke Alarm, Formal Entry/Foyer, High Ceiling, Open Ceiling, Refrigerator Included
Heating Central Gas, Zoned
Cooling Central Electric, Zoned
Flooring Carpet, Engineered Wood, Tile
Fireplaces Number 1
Fireplaces Type Gaslog Fireplace
Appliance Electric Dryer Connection, Gas Dryer Connections, Refrigerator
Dryer Utilities 1
Laundry Utility Rm in House
Exterior
Exterior Feature Back Yard, Fenced, Patio/Deck, Sprinkler System
Garage Attached Garage
Garage Spaces 2.0
Roof Type Composition
Street Surface Concrete
Parking Type Auto Garage Door Opener
Private Pool No
Building
Faces East
Story 3
Unit Location On Street
Entry Level Levels 1, 2 and 3
Foundation Slab
Sewer Public Sewer
Water Public Water
Structure Type Brick,Cement Board,Wood
New Construction No
Schools
Elementary Schools Baker Montessori School
Middle Schools Lanier Middle School
High Schools Lamar High School (Houston)
School District 27 - Houston
Others
Tax ID 057-288-000-0004
Ownership Full Ownership
Energy Description Attic Vents,Ceiling Fans,Energy Star Appliances,Radiant Attic Barrier
Acceptable Financing Cash Sale, Conventional
Tax Rate 2.3307
Disclosures Sellers Disclosure
Listing Terms Cash Sale, Conventional
Financing Cash Sale,Conventional
Special Listing Condition Sellers Disclosure
Read Less
Want to know what your home might be worth? Contact us for a FREE valuation!

Our team is ready to help you sell your home for the highest possible price ASAP

Bought with Madison Properties LLC






